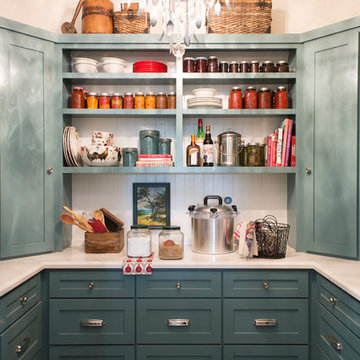Kitchen Pantry Ideas
Refine by:
Budget
Sort by:Popular Today
161 - 180 of 47,002 photos
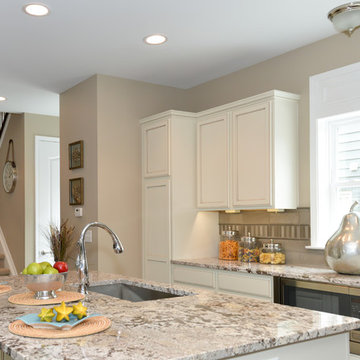
Large trendy dark wood floor kitchen pantry photo in Detroit with a single-bowl sink, raised-panel cabinets, white cabinets, granite countertops, ceramic backsplash, stainless steel appliances, beige backsplash and an island
Large elegant galley medium tone wood floor kitchen pantry photo in Boston with an undermount sink, raised-panel cabinets, white cabinets, gray backsplash, stainless steel appliances and no island
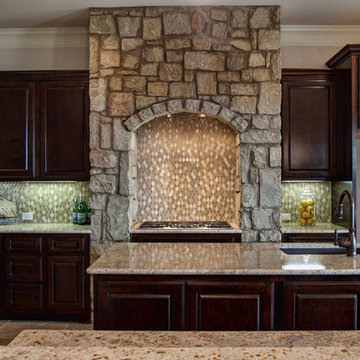
Kitchen with sink in the huge island. Includes Travertine flooring, granite countertops, Travertine/glass backsplash and island seating.
Example of a classic kitchen pantry design in Austin with an undermount sink, raised-panel cabinets, brown cabinets, granite countertops, beige backsplash, travertine backsplash, stainless steel appliances and beige countertops
Example of a classic kitchen pantry design in Austin with an undermount sink, raised-panel cabinets, brown cabinets, granite countertops, beige backsplash, travertine backsplash, stainless steel appliances and beige countertops
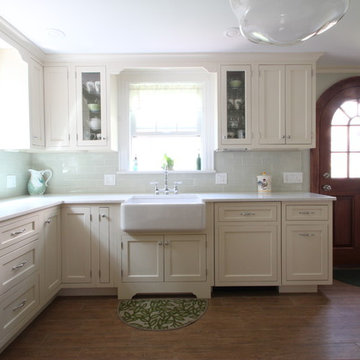
Selena Lopez
Kitchen pantry - mid-sized traditional u-shaped porcelain tile kitchen pantry idea in New York with a farmhouse sink, beaded inset cabinets, white cabinets, quartz countertops, green backsplash, glass tile backsplash, stainless steel appliances and no island
Kitchen pantry - mid-sized traditional u-shaped porcelain tile kitchen pantry idea in New York with a farmhouse sink, beaded inset cabinets, white cabinets, quartz countertops, green backsplash, glass tile backsplash, stainless steel appliances and no island
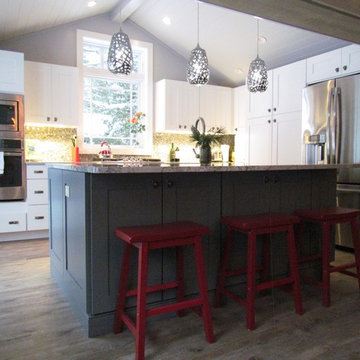
Before & After: A transformation like no other! A dark kitchen made brighter with the addition of a big, beautiful window and door wall for added light. White cabinetry, luxury vinyl floor planks, combination granite/quartz tops, artistic lighting and a space where the owners want to congregate.

This creative transitional space was transformed from a very dated layout that did not function well for our homeowners - who enjoy cooking for both their family and friends. They found themselves cooking on a 30" by 36" tiny island in an area that had much more potential. A completely new floor plan was in order. An unnecessary hallway was removed to create additional space and a new traffic pattern. New doorways were created for access from the garage and to the laundry. Just a couple of highlights in this all Thermador appliance professional kitchen are the 10 ft island with two dishwashers (also note the heated tile area on the functional side of the island), double floor to ceiling pull-out pantries flanking the refrigerator, stylish soffited area at the range complete with burnished steel, niches and shelving for storage. Contemporary organic pendants add another unique texture to this beautiful, welcoming, one of a kind kitchen! Photos by David Cobb Photography.
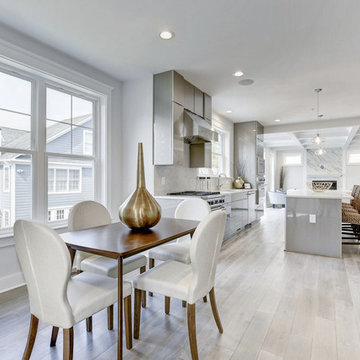
UltraCraft Cabinetry, Lexington Temple Hardwood, Quartz Kitchen,
Kitchen pantry - large transitional galley light wood floor and gray floor kitchen pantry idea in DC Metro with a single-bowl sink, flat-panel cabinets, gray cabinets, quartzite countertops, white backsplash, marble backsplash, stainless steel appliances, an island and white countertops
Kitchen pantry - large transitional galley light wood floor and gray floor kitchen pantry idea in DC Metro with a single-bowl sink, flat-panel cabinets, gray cabinets, quartzite countertops, white backsplash, marble backsplash, stainless steel appliances, an island and white countertops
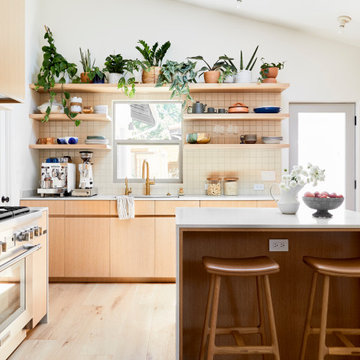
A backsplash of 3x3 Sheeted MosaicTile in creamy Milky Way blends perfectly with the blonde wood of this brightly lit Los Angeles kitchen.
Example of a small trendy u-shaped kitchen pantry design in Los Angeles with a farmhouse sink, beige backsplash, ceramic backsplash, stainless steel appliances and an island
Example of a small trendy u-shaped kitchen pantry design in Los Angeles with a farmhouse sink, beige backsplash, ceramic backsplash, stainless steel appliances and an island

Inspiration for a large transitional dark wood floor and brown floor kitchen pantry remodel in Dallas with a farmhouse sink, recessed-panel cabinets, gray cabinets, granite countertops, gray backsplash, glass tile backsplash, stainless steel appliances and two islands
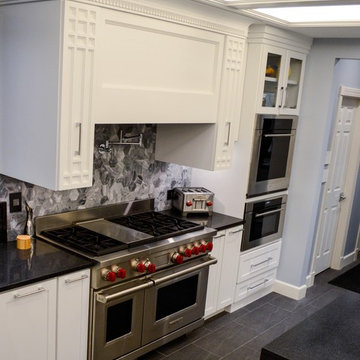
Abbey Johnson Photography
Inspiration for a large transitional l-shaped porcelain tile kitchen pantry remodel in Detroit with an undermount sink, shaker cabinets, white cabinets, quartzite countertops, gray backsplash, stone tile backsplash, stainless steel appliances and two islands
Inspiration for a large transitional l-shaped porcelain tile kitchen pantry remodel in Detroit with an undermount sink, shaker cabinets, white cabinets, quartzite countertops, gray backsplash, stone tile backsplash, stainless steel appliances and two islands
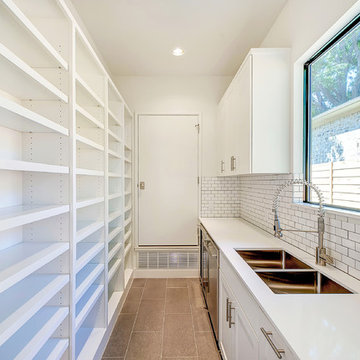
Charles Lauersdorf
Kitchen pantry - mid-sized modern single-wall porcelain tile kitchen pantry idea in Dallas with an undermount sink, shaker cabinets, white cabinets, quartz countertops, white backsplash, subway tile backsplash and stainless steel appliances
Kitchen pantry - mid-sized modern single-wall porcelain tile kitchen pantry idea in Dallas with an undermount sink, shaker cabinets, white cabinets, quartz countertops, white backsplash, subway tile backsplash and stainless steel appliances
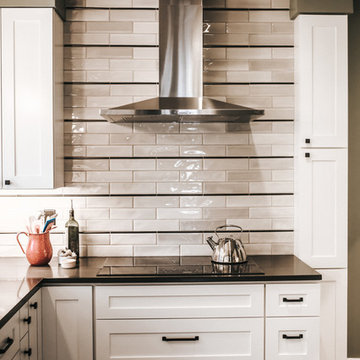
Kitchen pantry - mid-sized contemporary l-shaped limestone floor and black floor kitchen pantry idea in Other with an undermount sink, shaker cabinets, white cabinets, quartz countertops, beige backsplash, ceramic backsplash, stainless steel appliances and black countertops
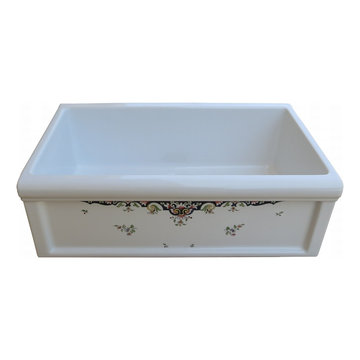
Classic Luberon fireclay farmhouse are available in 12 authentic French patterns. Handpainted by Herbeau artisans, no two are alike. Shown in Rouen Marly handpaint.
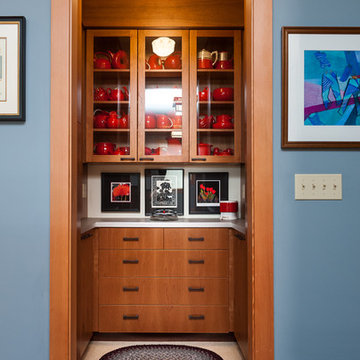
Photo courtesy of Neil Kelly -- Aaron Ziltener
Example of a light wood floor and beige floor kitchen pantry design in Portland with an undermount sink, flat-panel cabinets, medium tone wood cabinets, quartzite countertops, gray backsplash, porcelain backsplash, stainless steel appliances and an island
Example of a light wood floor and beige floor kitchen pantry design in Portland with an undermount sink, flat-panel cabinets, medium tone wood cabinets, quartzite countertops, gray backsplash, porcelain backsplash, stainless steel appliances and an island
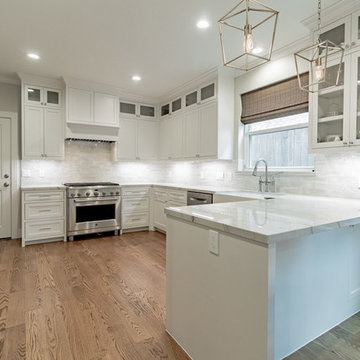
Example of a mid-sized transitional u-shaped medium tone wood floor and brown floor kitchen pantry design in Houston with a farmhouse sink, shaker cabinets, white cabinets, quartzite countertops, white backsplash, porcelain backsplash, stainless steel appliances, a peninsula and gray countertops
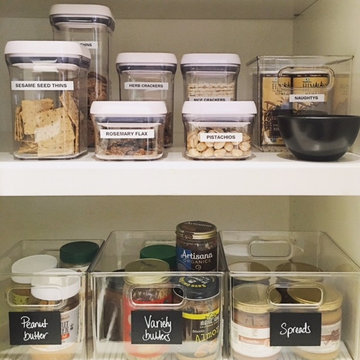
Inspiration for a large modern u-shaped kitchen pantry remodel in Los Angeles with open cabinets and white cabinets

View of the open pantry with included appliance storage. Custom by Huntwood, flat panel walnut veneer doors.
Nathan Williams, Van Earl Photography www.VanEarlPhotography.com

Dale Christopher Lang
Kitchen pantry - mid-sized modern u-shaped medium tone wood floor kitchen pantry idea in Seattle with open cabinets, white cabinets, marble countertops, stainless steel appliances and no island
Kitchen pantry - mid-sized modern u-shaped medium tone wood floor kitchen pantry idea in Seattle with open cabinets, white cabinets, marble countertops, stainless steel appliances and no island
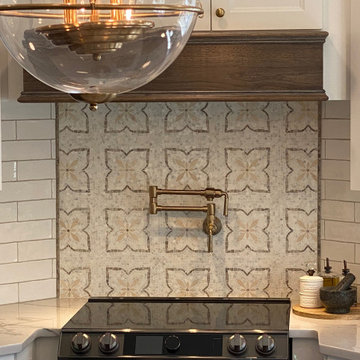
Unique details bring out the personality of the space.
Inspiration for a large transitional l-shaped dark wood floor and brown floor kitchen pantry remodel in Other with an undermount sink, flat-panel cabinets, white cabinets, quartzite countertops, white backsplash, mosaic tile backsplash, stainless steel appliances, an island and white countertops
Inspiration for a large transitional l-shaped dark wood floor and brown floor kitchen pantry remodel in Other with an undermount sink, flat-panel cabinets, white cabinets, quartzite countertops, white backsplash, mosaic tile backsplash, stainless steel appliances, an island and white countertops
Kitchen Pantry Ideas
9






