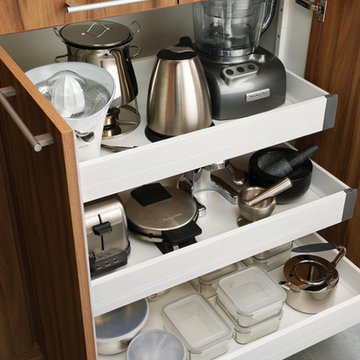Kitchen Pantry Ideas
Refine by:
Budget
Sort by:Popular Today
141 - 160 of 47,002 photos
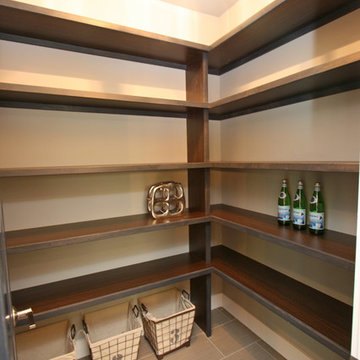
This walk-in pantry was made with zebra wood melamine shelving and stained Alder front-pieces. This a durable and fairly cost effective way to build closets.
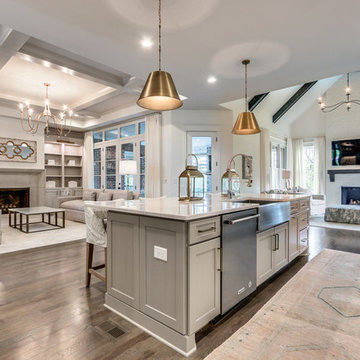
Transitional l-shaped medium tone wood floor kitchen pantry photo in Nashville with a single-bowl sink, shaker cabinets, white cabinets, solid surface countertops, white backsplash, subway tile backsplash, stainless steel appliances, an island and white countertops

Butler's pantry with full kitchen for canning and home office
Inspiration for a large country l-shaped dark wood floor and brown floor kitchen pantry remodel in Other with a farmhouse sink, shaker cabinets, white cabinets, granite countertops, white backsplash, subway tile backsplash, stainless steel appliances, an island and beige countertops
Inspiration for a large country l-shaped dark wood floor and brown floor kitchen pantry remodel in Other with a farmhouse sink, shaker cabinets, white cabinets, granite countertops, white backsplash, subway tile backsplash, stainless steel appliances, an island and beige countertops
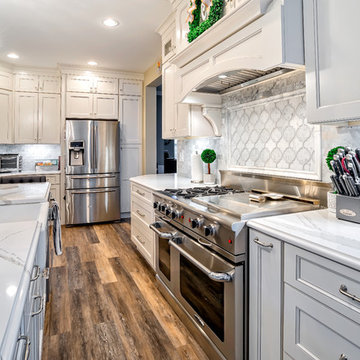
Main Line Kitchen Design is a unique business model! We are a group of skilled Kitchen Designers each with many years of experience planning kitchens around the Delaware Valley. And we are cabinet dealers for 8 nationally distributed cabinet lines much like traditional showrooms.
Unlike full showrooms open to the general public, Main Line Kitchen Design works only by appointment. Appointments can be scheduled days, nights, and weekends either in your home or in our office and selection center. During office appointments we display clients kitchens on a flat screen TV and help them look through 100’s of sample doorstyles, almost a thousand sample finish blocks and sample kitchen cabinets. During home visits we can bring samples, take measurements, and make design changes on laptops showing you what your kitchen can look like in the very room being renovated. This is more convenient for our customers and it eliminates the expense of staffing and maintaining a larger space that is open to walk in traffic. We pass the significant savings on to our customers and so we sell cabinetry for less than other dealers, even home centers like Lowes and The Home Depot.
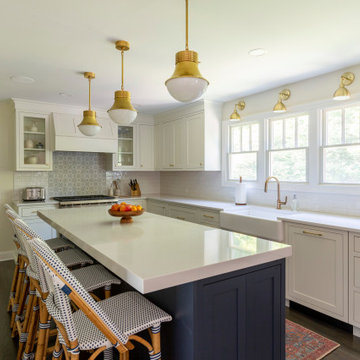
Open and airy space for a new kitchen with plenty of island seating and a gorgeous view into the backyard! The transitional style of this space is pulled together with the satin brass pendants and sleek hardware, with the softness of the farmhouse sink and handmade range tile.
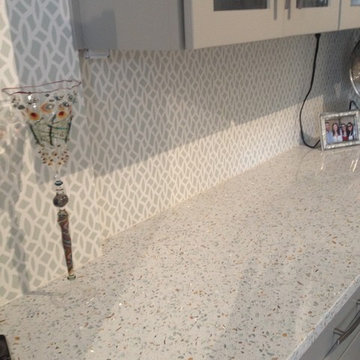
Curava Recycled Glass Countertops. Color: Savaii. Backsplash: Wallpaper (customer supplied)
Huge transitional u-shaped porcelain tile kitchen pantry photo in Charlotte with no island, raised-panel cabinets, beige cabinets, recycled glass countertops, gray backsplash, glass tile backsplash, stainless steel appliances and a farmhouse sink
Huge transitional u-shaped porcelain tile kitchen pantry photo in Charlotte with no island, raised-panel cabinets, beige cabinets, recycled glass countertops, gray backsplash, glass tile backsplash, stainless steel appliances and a farmhouse sink
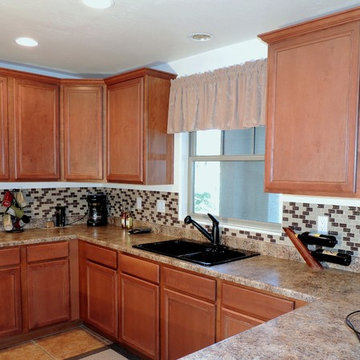
J Dowling Design
Kitchen pantry - mid-sized traditional u-shaped ceramic tile kitchen pantry idea in Phoenix with a drop-in sink, recessed-panel cabinets, medium tone wood cabinets, laminate countertops, brown backsplash, mosaic tile backsplash and black appliances
Kitchen pantry - mid-sized traditional u-shaped ceramic tile kitchen pantry idea in Phoenix with a drop-in sink, recessed-panel cabinets, medium tone wood cabinets, laminate countertops, brown backsplash, mosaic tile backsplash and black appliances
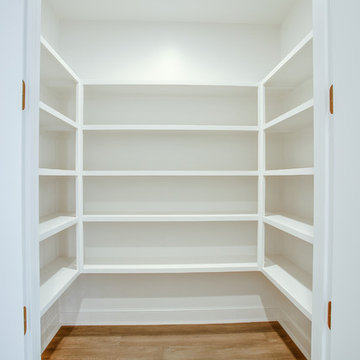
Example of a mid-sized transitional u-shaped medium tone wood floor and brown floor kitchen pantry design in Austin
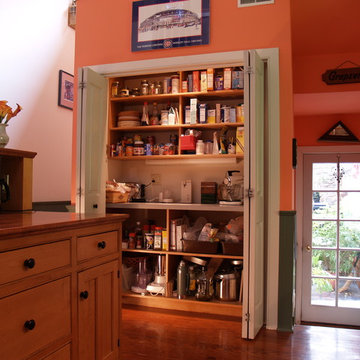
Working pantries can also be created in the form of a closet as shown here. The least expensive pantries typically are closets with a plastic laminate countertop and exposed shelving hidden by full height bi-fold doors. A walk-in closet style pantry can become a working pantry as opposed to just a storage pantry simply by adding a real worktop. In a YesterTec Kitchen that has the 3 major workstations (Sink, Range and Refrigerator), a working pantry is a great addition to conceal all the small appliances and add extra work space.
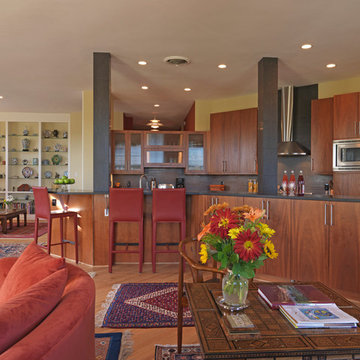
Alain Jaramillo
Large trendy medium tone wood floor kitchen pantry photo in Chicago with an undermount sink, flat-panel cabinets, dark wood cabinets, granite countertops, gray backsplash, porcelain backsplash, white appliances and an island
Large trendy medium tone wood floor kitchen pantry photo in Chicago with an undermount sink, flat-panel cabinets, dark wood cabinets, granite countertops, gray backsplash, porcelain backsplash, white appliances and an island
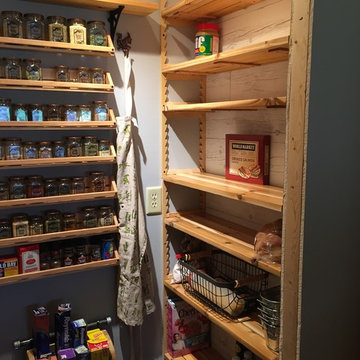
Mountain style medium tone wood floor kitchen pantry photo in Other with a farmhouse sink, shaker cabinets, light wood cabinets, granite countertops, gray backsplash, stone tile backsplash and an island
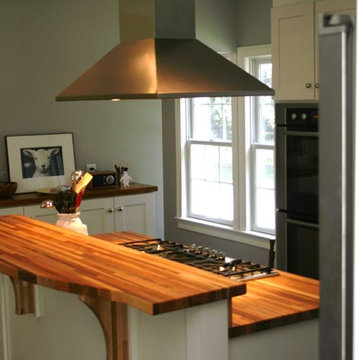
http://www.cypressdesignco.com/
Large elegant l-shaped medium tone wood floor kitchen pantry photo in Providence with an island, shaker cabinets, white cabinets, marble countertops, gray backsplash, stainless steel appliances and a farmhouse sink
Large elegant l-shaped medium tone wood floor kitchen pantry photo in Providence with an island, shaker cabinets, white cabinets, marble countertops, gray backsplash, stainless steel appliances and a farmhouse sink

Beveled subway tile backsplash in a herringbone pattern. Pot filler over induction cooktop for convenience.
Nathan Williams, Van Earl Photography www.VanEarlPhotography.com
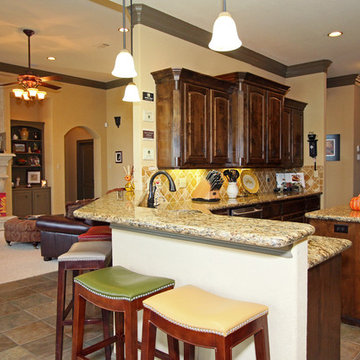
The kitchen & dining room look into the living area.
Large elegant u-shaped ceramic tile kitchen pantry photo in Houston with raised-panel cabinets, dark wood cabinets, granite countertops, yellow backsplash, ceramic backsplash, an island, a double-bowl sink and stainless steel appliances
Large elegant u-shaped ceramic tile kitchen pantry photo in Houston with raised-panel cabinets, dark wood cabinets, granite countertops, yellow backsplash, ceramic backsplash, an island, a double-bowl sink and stainless steel appliances
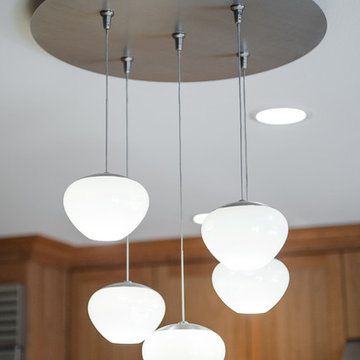
Aaron Ziltener/Neil Kelly Company
Inspiration for a mid-sized modern l-shaped cork floor kitchen pantry remodel in Portland with an undermount sink, recessed-panel cabinets, light wood cabinets, multicolored backsplash, subway tile backsplash, stainless steel appliances and an island
Inspiration for a mid-sized modern l-shaped cork floor kitchen pantry remodel in Portland with an undermount sink, recessed-panel cabinets, light wood cabinets, multicolored backsplash, subway tile backsplash, stainless steel appliances and an island
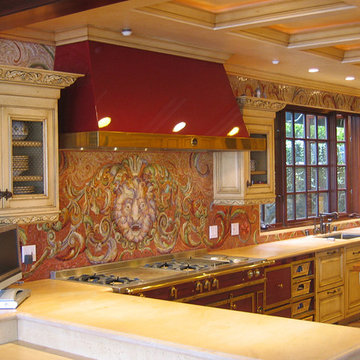
This extensive mosaic kitchen backsplash was installed in and around ornate cabinets, light fixtures, a pizza oven, appliances and windows in twenty four sections that appear seamless upon final inspection. The entire mosaic was crafted from hand cut glass in the artist's studio. It was then installed piece by piece, the seams filled, and the entire mosaic grouted with an earthy red.
Mia Tavonatti
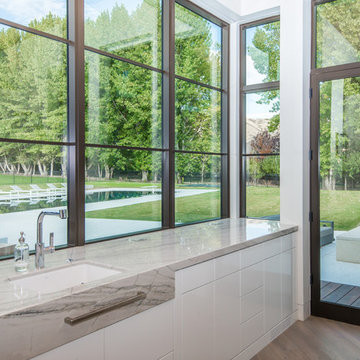
Inspiration for a large modern galley medium tone wood floor and white floor kitchen pantry remodel in Salt Lake City with an undermount sink, white cabinets, quartzite countertops, white backsplash, paneled appliances, no island and white countertops
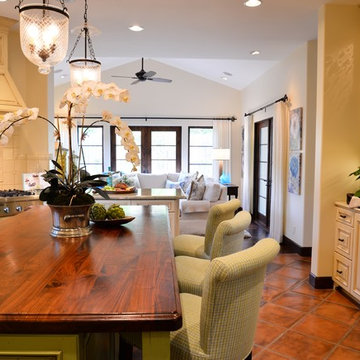
LuAnn Oneil
Inspiration for a large timeless u-shaped terra-cotta tile kitchen pantry remodel in San Diego with an undermount sink, glass-front cabinets, distressed cabinets, quartz countertops, white backsplash, ceramic backsplash, stainless steel appliances and an island
Inspiration for a large timeless u-shaped terra-cotta tile kitchen pantry remodel in San Diego with an undermount sink, glass-front cabinets, distressed cabinets, quartz countertops, white backsplash, ceramic backsplash, stainless steel appliances and an island
Kitchen Pantry Ideas

This creative transitional space was transformed from a very dated layout that did not function well for our homeowners - who enjoy cooking for both their family and friends. They found themselves cooking on a 30" by 36" tiny island in an area that had much more potential. A completely new floor plan was in order. An unnecessary hallway was removed to create additional space and a new traffic pattern. New doorways were created for access from the garage and to the laundry. Just a couple of highlights in this all Thermador appliance professional kitchen are the 10 ft island with two dishwashers (also note the heated tile area on the functional side of the island), double floor to ceiling pull-out pantries flanking the refrigerator, stylish soffited area at the range complete with burnished steel, niches and shelving for storage. Contemporary organic pendants add another unique texture to this beautiful, welcoming, one of a kind kitchen! Photos by David Cobb Photography.
8






