Kitchen Pantry Ideas
Refine by:
Budget
Sort by:Popular Today
201 - 220 of 47,196 photos

Outside view of pantry showing custom designed & fabricated distressed wood barn doors with antique glass panels. Barn Door hardware by Krownlab. Pantry interiors outfitted with painted adjustable shelves and drawers for dry good storage.
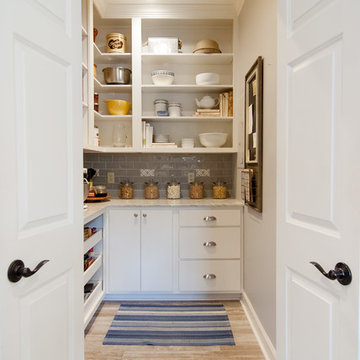
walk in pantry- this was where the refrigerator and a coat closet were.
Mid-sized transitional l-shaped porcelain tile and gray floor kitchen pantry photo in New Orleans with quartz countertops, gray backsplash, flat-panel cabinets, white cabinets, no island, subway tile backsplash and gray countertops
Mid-sized transitional l-shaped porcelain tile and gray floor kitchen pantry photo in New Orleans with quartz countertops, gray backsplash, flat-panel cabinets, white cabinets, no island, subway tile backsplash and gray countertops
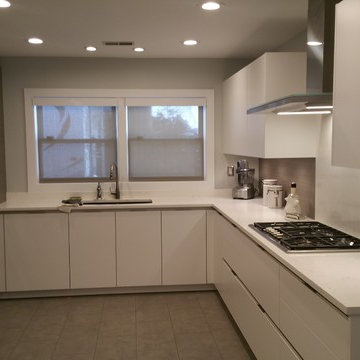
Small original kitchen layout expanded into garage to gain valuable counter top space. Removed pantry closet to open the space and create seating area.
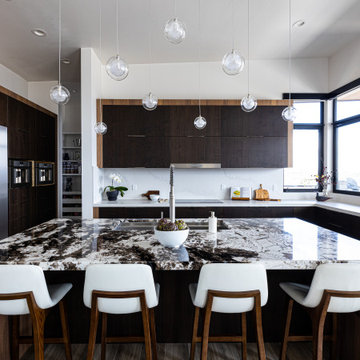
An European styled inspired open kitchen and dining room with high ceilings and a sleek modern aesthetic. Suspended over the island is a semi-custom multi-port fixture. Cabinets are all flat paneled in a dark walnut with a light walnut accent to frame out the cabinets in a more visually interesting way. The perimeter countertops are in an engineered quartz and the island and dry bar are covered in a stunning granite that waterfalls to the floor. High end appliances and a large single basin sink create a gourmet cook's dream kitchen. Off of the kitchen is a large walk-in pantry with roll-out storage drawers and lots of counter space.

Kitchen pantry - coastal medium tone wood floor, brown floor and shiplap ceiling kitchen pantry idea in Charlotte with a farmhouse sink, beaded inset cabinets, white cabinets, marble countertops, white backsplash, marble backsplash, stainless steel appliances, two islands and white countertops
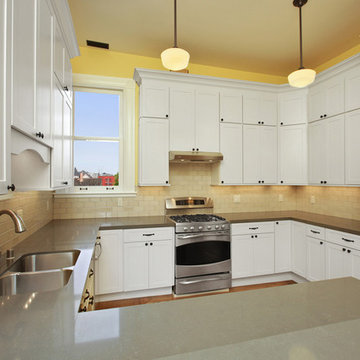
Fully remodeled kitchen. Yellow kitchen tile backsplash and yellow walls. White semi-custom shaker cabinets with crown molding provide ample storage. Silestone Altair in Suede finish countertops. Stainless steel appliances, sink and faucet. Under-cabinet lighting and Rejuvenation Rose City with Schoolhouse Shade Pendant lamps in an oil rubbed bronze finish. Hardwood floors.
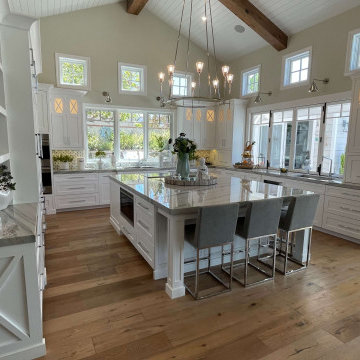
Design Build Transitional Kitchen & Home Remodel with Custom Cabinets
Inspiration for a large transitional l-shaped light wood floor, multicolored floor and exposed beam kitchen pantry remodel in Orange County with a farmhouse sink, shaker cabinets, white cabinets, quartzite countertops, multicolored backsplash, glass tile backsplash, stainless steel appliances, an island and white countertops
Inspiration for a large transitional l-shaped light wood floor, multicolored floor and exposed beam kitchen pantry remodel in Orange County with a farmhouse sink, shaker cabinets, white cabinets, quartzite countertops, multicolored backsplash, glass tile backsplash, stainless steel appliances, an island and white countertops
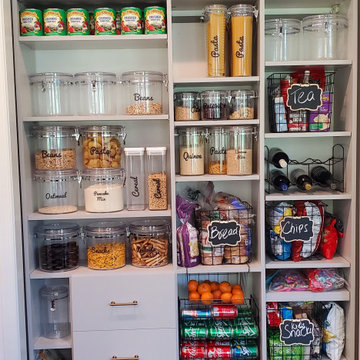
Before the doors were installed.
Small single-wall kitchen pantry photo in Philadelphia
Small single-wall kitchen pantry photo in Philadelphia
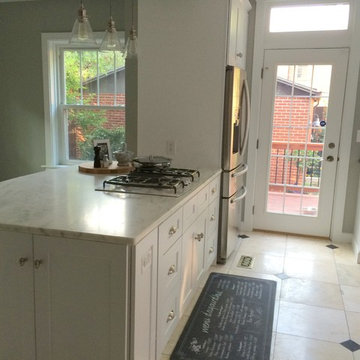
Example of a transitional travertine floor kitchen pantry design in St Louis with an undermount sink, shaker cabinets, white cabinets, granite countertops, white backsplash, subway tile backsplash, stainless steel appliances and an island

Attached Chef Kitchen with Espresso Machine
Example of a large trendy galley limestone floor and beige floor kitchen pantry design in Las Vegas with an undermount sink, flat-panel cabinets, dark wood cabinets, granite countertops, gray backsplash, stone slab backsplash, stainless steel appliances, an island and beige countertops
Example of a large trendy galley limestone floor and beige floor kitchen pantry design in Las Vegas with an undermount sink, flat-panel cabinets, dark wood cabinets, granite countertops, gray backsplash, stone slab backsplash, stainless steel appliances, an island and beige countertops

Example of a huge transitional u-shaped shiplap ceiling, medium tone wood floor and brown floor kitchen pantry design in Grand Rapids with gray cabinets, quartzite countertops, gray backsplash, limestone backsplash, stainless steel appliances, two islands, white countertops, a farmhouse sink and recessed-panel cabinets
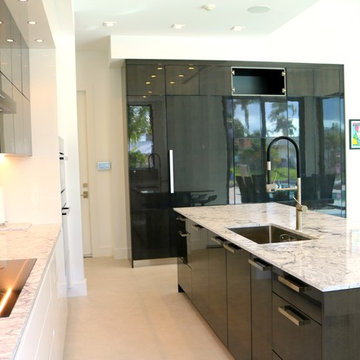
Tara Dawn Photography
Large minimalist l-shaped cement tile floor and beige floor kitchen pantry photo in Other with an undermount sink, flat-panel cabinets, black cabinets, granite countertops, multicolored backsplash, porcelain backsplash, black appliances, an island and beige countertops
Large minimalist l-shaped cement tile floor and beige floor kitchen pantry photo in Other with an undermount sink, flat-panel cabinets, black cabinets, granite countertops, multicolored backsplash, porcelain backsplash, black appliances, an island and beige countertops
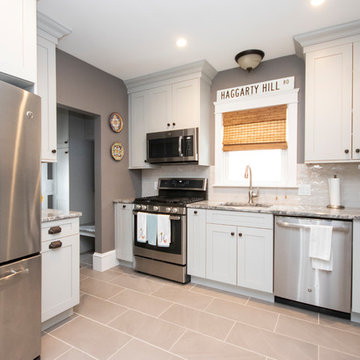
Example of a small transitional l-shaped ceramic tile and gray floor kitchen pantry design in Providence with an undermount sink, shaker cabinets, gray cabinets, quartzite countertops, gray backsplash, ceramic backsplash, stainless steel appliances, no island and multicolored countertops
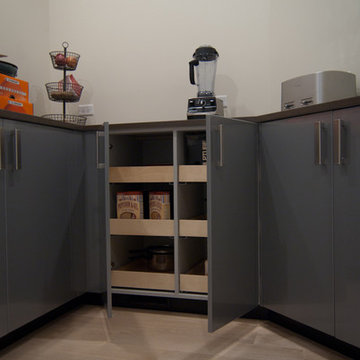
This Woodways design includes a large walk in pantry complete with the same high gloss acrylic material found in the island. Creative storage solutions are used to increase accessibility and organization to areas in your kitchen. These pantry drawers roll out to give full access to storage within your cabinet.
Photo Credit: Gabe Fahlen with Birch Tree Design
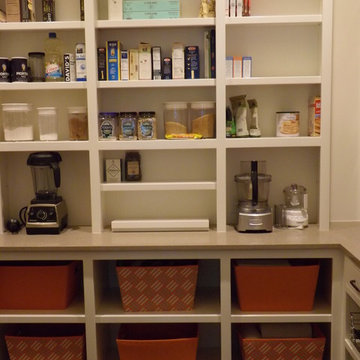
Constructed From 3/4 Maple Plywood with Solid Hardwood Face Frame
Kitchen pantry - mid-sized traditional medium tone wood floor and brown floor kitchen pantry idea in Atlanta with white cabinets and open cabinets
Kitchen pantry - mid-sized traditional medium tone wood floor and brown floor kitchen pantry idea in Atlanta with white cabinets and open cabinets

A beverage fridge, filtered water faucet, and open shelves for glassware are a few of the key features in this butler’s pantry.
Kitchen pantry - modern light wood floor kitchen pantry idea in Chicago with flat-panel cabinets, light wood cabinets, quartz countertops, white backsplash, quartz backsplash, an island and white countertops
Kitchen pantry - modern light wood floor kitchen pantry idea in Chicago with flat-panel cabinets, light wood cabinets, quartz countertops, white backsplash, quartz backsplash, an island and white countertops
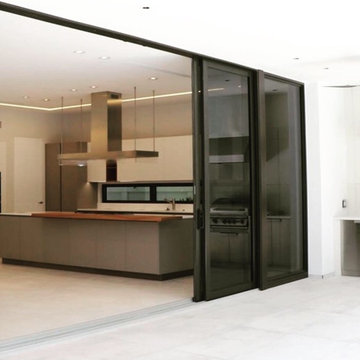
Another beautiful contemporary kitchen remodel got done by us, so what we have here? best seller flat panel cabinets, two pantries for extra space, build-in appliances, stainless steel hood, custom Millgard windows and sliding pocket doors, custom island, soft closing kitchen cabinets, led lighting, concrete style flooring. our customers cant be happier with the gorgeous results ! call us today for your free consultation !
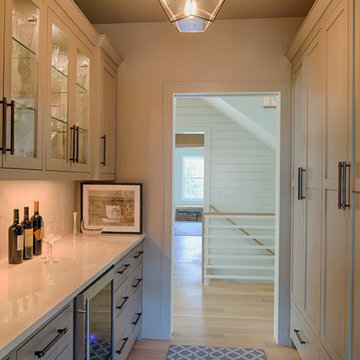
A beautifully boarded stair hall welcomes you into this inspirational modern Cape Cod home. The spacious floor plan includes an expansive kitchen, dining, and living area, complete with a charming butler's pantry and home office.
Photo Credit: Scott Amundson
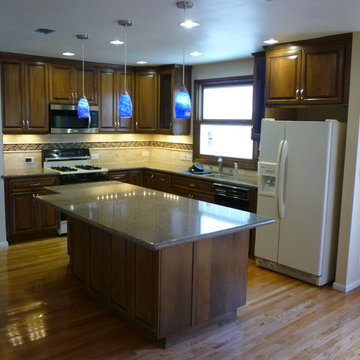
Steve S. Kossover
Example of a large classic l-shaped medium tone wood floor kitchen pantry design in Los Angeles with an undermount sink, raised-panel cabinets, medium tone wood cabinets, quartz countertops, beige backsplash, stone tile backsplash, white appliances and an island
Example of a large classic l-shaped medium tone wood floor kitchen pantry design in Los Angeles with an undermount sink, raised-panel cabinets, medium tone wood cabinets, quartz countertops, beige backsplash, stone tile backsplash, white appliances and an island
Kitchen Pantry Ideas

Crisp, clean, lines of this beautiful black and white kitchen with a gray and warm wood twist~
Inspiration for a mid-sized transitional u-shaped light wood floor kitchen pantry remodel in San Francisco with white cabinets, quartz countertops, ceramic backsplash, an undermount sink, open cabinets and white backsplash
Inspiration for a mid-sized transitional u-shaped light wood floor kitchen pantry remodel in San Francisco with white cabinets, quartz countertops, ceramic backsplash, an undermount sink, open cabinets and white backsplash
11





