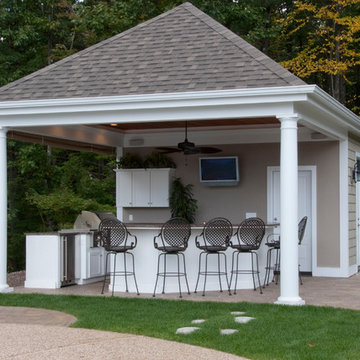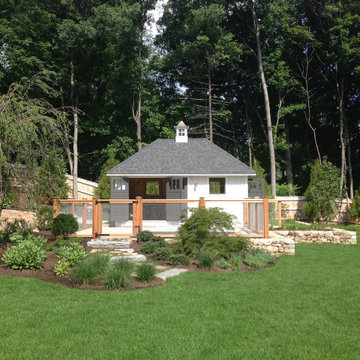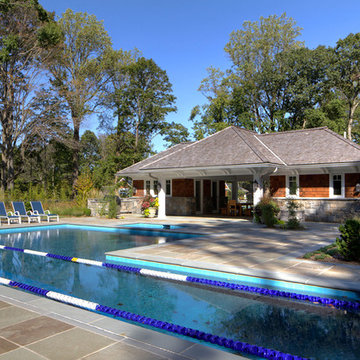Pool House Ideas
Refine by:
Budget
Sort by:Popular Today
81 - 100 of 12,042 photos
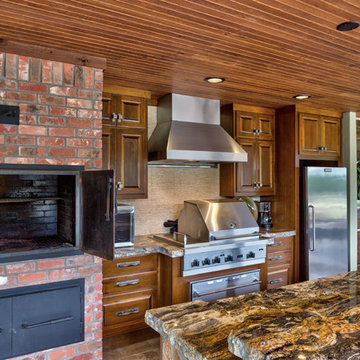
Pool house with rock bar, island and fireplace. Brick smoker and custom cabinetry. Brick privacy wall.
Photo Credits: Epic Foto Group
Example of a large classic backyard tile and rectangular lap pool house design in Dallas
Example of a large classic backyard tile and rectangular lap pool house design in Dallas
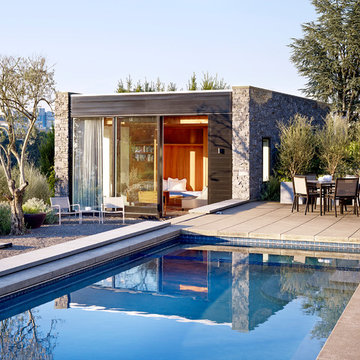
Portland Heights home, designed by Allied Works Architecture. Guest house with Pool.
Photo by Jeremy Bittermann
Pool house - mid-sized modern backyard decomposed granite and rectangular lap pool house idea in Portland
Pool house - mid-sized modern backyard decomposed granite and rectangular lap pool house idea in Portland
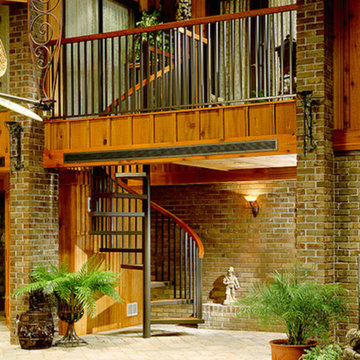
Multi-Disciplinary Architecture Firm the Tri Cities Area
Example of a mid-sized trendy indoor custom-shaped and stone lap pool house design in Other
Example of a mid-sized trendy indoor custom-shaped and stone lap pool house design in Other
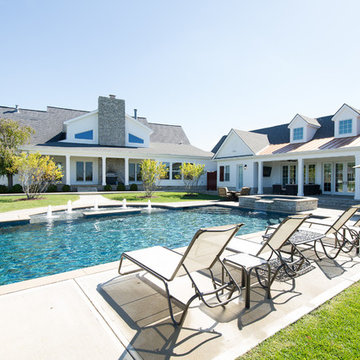
Inspiration for a large transitional backyard concrete and rectangular pool house remodel in Other
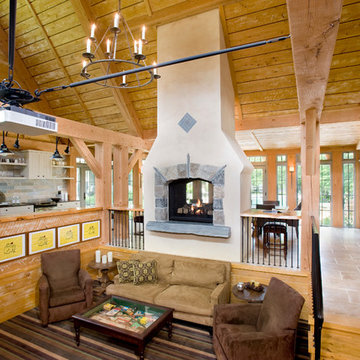
Shelly Harrison Photography and Will Mann Photography
Pool house - rustic backyard pool house idea in Boston
Pool house - rustic backyard pool house idea in Boston
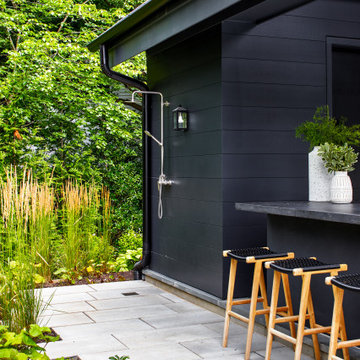
Example of a large backyard concrete paver and rectangular pool house design in DC Metro
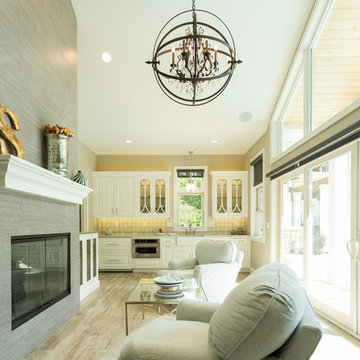
Lowell Custom Homes, Lake Geneva, WI.
Pool House, Shingle style architecture, bluestone patio surrounding pool with relaxing views and seating areas .A wall of glass doors opens to allow fresh air and plenty of sunlight while guests enjoy views of the pool and surrounding landscape. White wood trim, glass wall, sliding doors open to bluestone terrace and pool area.
Victoria McHugh
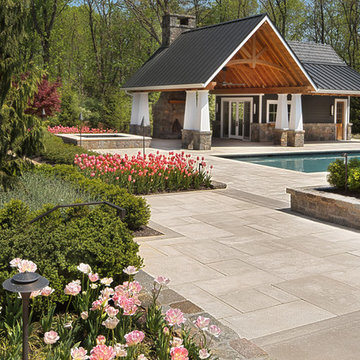
Morgan Howarth Photography
Inspiration for a contemporary backyard pool house remodel in DC Metro
Inspiration for a contemporary backyard pool house remodel in DC Metro
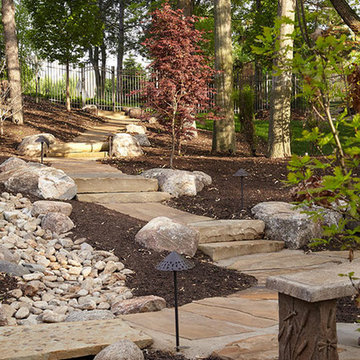
his premier hardscape and design-build project offers an escape from the city within the city. For the backyard retreat, Elite Landscaping installed natural stone pathways that lead through the wooded hillside to a secluded backyard. A custom concrete swimming pool and outdoor tennis court allow for taking full advantage of the summer sun. When the air turns cooler, flickering flames in the outdoor fireplace and remote controlled gas torches make the nights feel cozy warm. As a high-end, design-build company, Elite Landscaping created an architecturally stunning screened-in room that flaunts a custom stone fire wall and rustic beam wood ceiling. The room is designed to connect seamlessly with the beauty of nature, letting in the sounds of a tranquil waterfall just steps away.
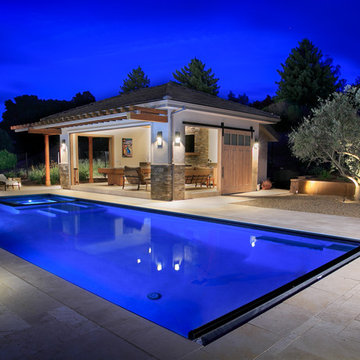
Photography by Paul Dyer
Large transitional backyard rectangular lap pool house photo in San Francisco
Large transitional backyard rectangular lap pool house photo in San Francisco
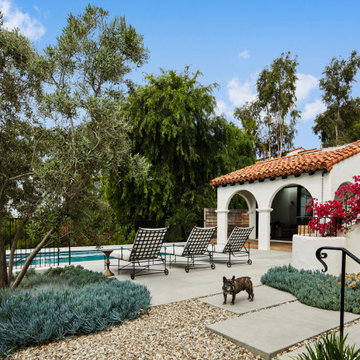
Rear yard patio with hillside swimming pool and pool house
Pool house - large mediterranean backyard concrete paver and rectangular lap pool house idea in Los Angeles
Pool house - large mediterranean backyard concrete paver and rectangular lap pool house idea in Los Angeles
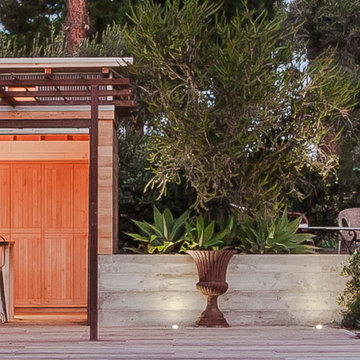
Detail: moonrise view of pool and pool house with wet bar. Steel trellis will provide shade when planted, clerestory windows let in light. Pool house also features sliding barn doors, small kitchen, flush-mount cabinets, and exterior supply cabinet. To the right of the pool house is an intimate seating area that provides privacy and shade. LED landscape and pool lighting is kept minimal to evoke moonlight | Kurt Jordan Photography
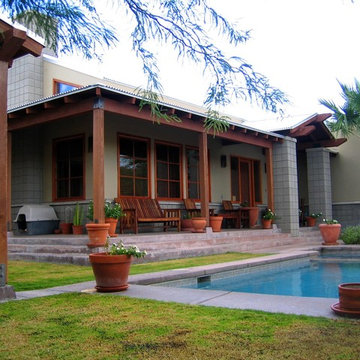
Wrap-around porch and entry in a contemporary design using southwest and asian influences.
Mid-sized trendy backyard stamped concrete and rectangular pool house photo in Phoenix
Mid-sized trendy backyard stamped concrete and rectangular pool house photo in Phoenix
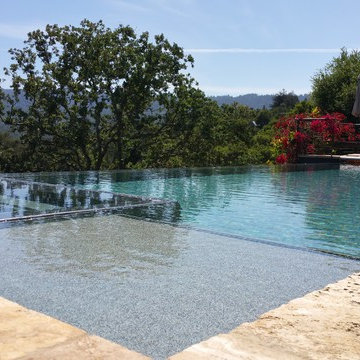
Large minimalist backyard tile and rectangular infinity pool house photo in San Francisco
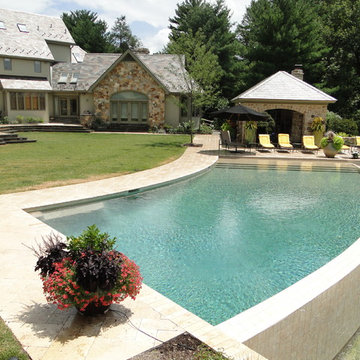
This graceful 48 foot curved vanishing edge wall provides a spectacular view from every area of the back yard. The enclosed spa under the loggia and the large sun shelf add to the functional elegance of this special setting. Finishes include travertine paving, pebble sheen interior, and tiled edge wall and basin.
Photo: Jeffrey Ciarrochi
Design: Wallace Landscapes
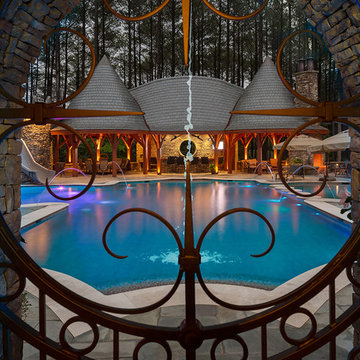
Qualified Remodeler Room Remodel of the Year & Outdoor Living
2015 NAHB Best in American Living Awards Best in Region -Middle Atlantic
2015 NAHB Best in American Living Awards Platinum Winner Residential Addition over $100,000
2015 NAHB Best in American Living Awards Platinum Winner Outdoor Living
Pool House Ideas
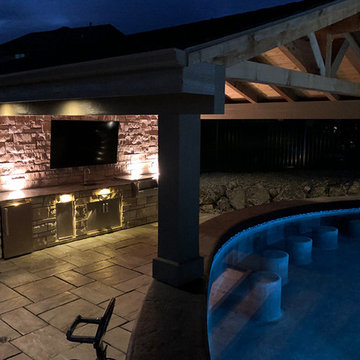
In the back of this estate just outside of Omaha, Nebraska, Elite Landscaping designed a custom concrete swimming pool with a covered pool house and 360-degree, negative-edge spa.
The pool house features an outdoor kitchen and bar area, which rests on posts that adjoin the raised pool wall. The pool house was built as an exact architectural match to the house, from the stucco, to the cedar decking beams, down to the paint color. This covered outdoor entertaining area provides a shady spot in the afternoons, where guests can lounge on four in-pool, swim up bar stools. The rest of the pool remains in full sun. The sunken swim-up bar is adorned with glass tile accents, and the pool wall features natural stone. Oversized, UniLock bluestone pavers comprise the pool deck and patio.
The unique negative-edge spa sits above the pool, and was designed so one half of the spa flows into the pool while the other half flows back into the landscaping. The entire poolscape is automated by a Pentair IntelliTouch system that runs off of a smartphone or other device. With the touch of a button, the homeowners can adjust pool and spa temperatures, change water flow speed, program the FX color-changing LED lights, and even test the pool chemistry.
5






