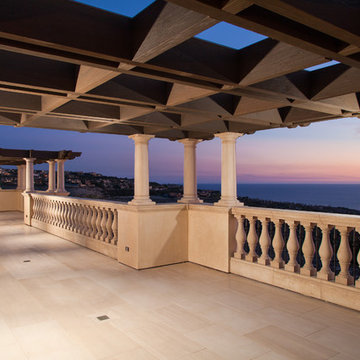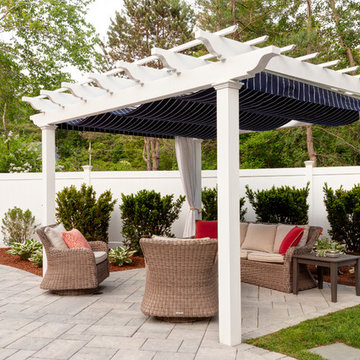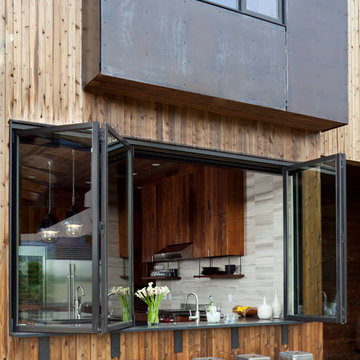Pergola Ideas
Sort by:Popular Today
161 - 180 of 41,224 photos
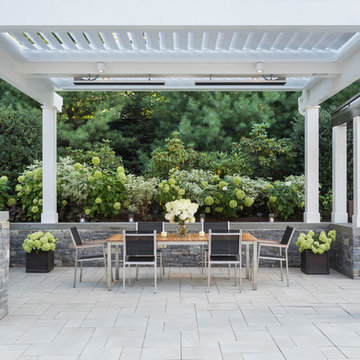
Nat Rea Photography
Transitional backyard concrete paver patio container garden photo in Boston with a pergola
Transitional backyard concrete paver patio container garden photo in Boston with a pergola
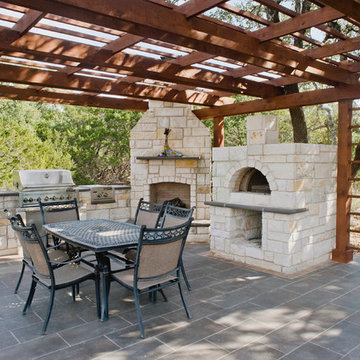
This hill country home has several outdoor living spaces including this outdoor kitchen hangout.
Drive up to practical luxury in this Hill Country Spanish Style home. The home is a classic hacienda architecture layout. It features 5 bedrooms, 2 outdoor living areas, and plenty of land to roam.
Classic materials used include:
Saltillo Tile - also known as terracotta tile, Spanish tile, Mexican tile, or Quarry tile
Cantera Stone - feature in Pinon, Tobacco Brown and Recinto colors
Copper sinks and copper sconce lighting
Travertine Flooring
Cantera Stone tile
Brick Pavers
Photos Provided by
April Mae Creative
aprilmaecreative.com
Tile provided by Rustico Tile and Stone - RusticoTile.com or call (512) 260-9111 / info@rusticotile.com
Construction by MelRay Corporation

Cantilevered cypress deck floor with floating concrete steps on this pavilion deck. Brandon Pass architect
Sitework Studios
Large 1950s concrete porch idea in Other with a pergola
Large 1950s concrete porch idea in Other with a pergola
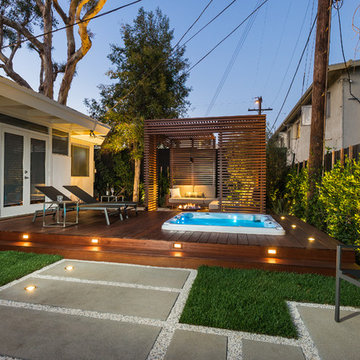
Unlimited Style Photography
Small trendy backyard deck photo in Los Angeles with a fire pit and a pergola
Small trendy backyard deck photo in Los Angeles with a fire pit and a pergola
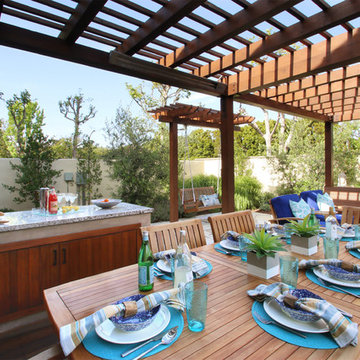
The many "rooms" in the space flow together while maintaining separate identities.
Patio kitchen - mid-sized transitional backyard stone patio kitchen idea in Los Angeles with a pergola
Patio kitchen - mid-sized transitional backyard stone patio kitchen idea in Los Angeles with a pergola
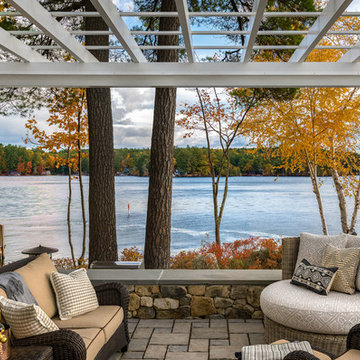
Architectrure by TMS Architects
Rob Karosis Photography
Inspiration for a coastal patio remodel in Boston with a pergola
Inspiration for a coastal patio remodel in Boston with a pergola
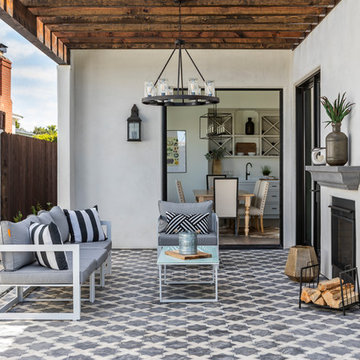
Adam Taylor Photos
Tuscan backyard tile patio photo in Los Angeles with a fireplace and a pergola
Tuscan backyard tile patio photo in Los Angeles with a fireplace and a pergola
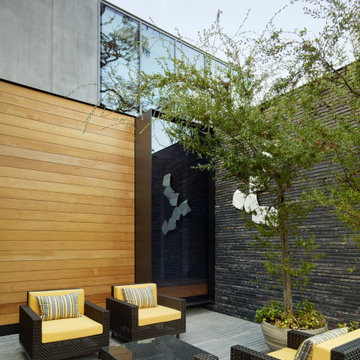
In contrast to the grounded brick volumes, the second floor is clad in stainless steel panels and oversized aluminum-framed windows. The lightness and openness of the second floor is nestled among the oak-tree canopies of the site.
(Photography by: Matthew Millman)
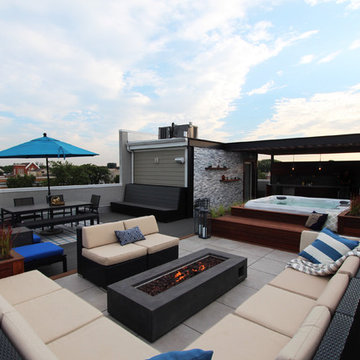
This raised deck, built from porcelain tile surrounded by an ipe border, has a built-in bench separating it from the hot-tub.
Outdoor shower deck - large contemporary rooftop outdoor shower deck idea in Chicago with a pergola
Outdoor shower deck - large contemporary rooftop outdoor shower deck idea in Chicago with a pergola
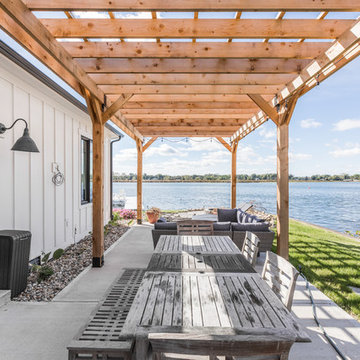
Lake View
Lake Life
Fire Pit
Patio - coastal side yard concrete patio idea in Indianapolis with a pergola
Patio - coastal side yard concrete patio idea in Indianapolis with a pergola
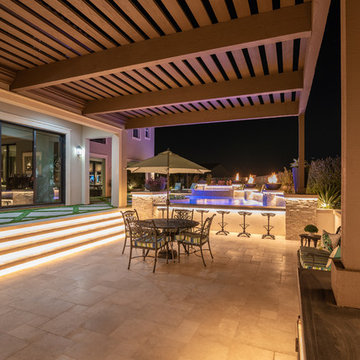
This beautiful home and landscape design are centered around family gatherings and luxury entertainment. The design is full of exquisite amenities such as: a large pool and spa veneered with custom tile throughout, an elaborate outdoor kitchen with swim up bar, a luxury outdoor shower, fire water features, gorgeous sunken fire pit, travertine decks, beautiful landscaping, while highlighted by amazing LED lighting throughout.
Bill at White Strobe Photography
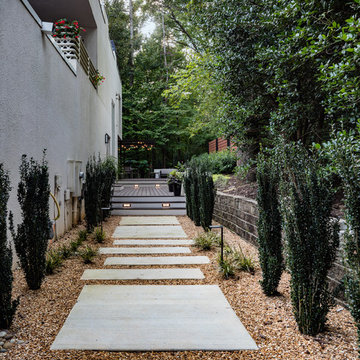
Custom decorative concrete pavers surrounded by pebble stone line the entrance to this outdoor space. The modern landscaping composed of tight, linear plantings with hues of green provides privacy from neighboring properties. The deck steps span the entire width of the deck and have built-in recessed lighting so that the space is well-defined in the evening as well as the daytime.
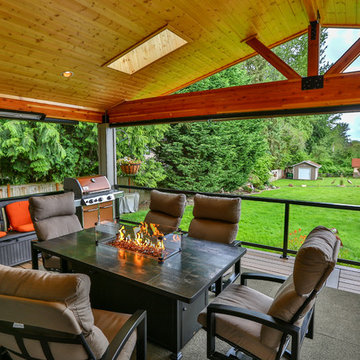
This project is a huge gable style patio cover with covered deck and aluminum railing with glass and cable on the stairs. The Patio cover is equipped with electric heaters, tv, ceiling fan, skylights, fire table, patio furniture, and sound system. The decking is a composite material from Timbertech and had hidden fasteners.
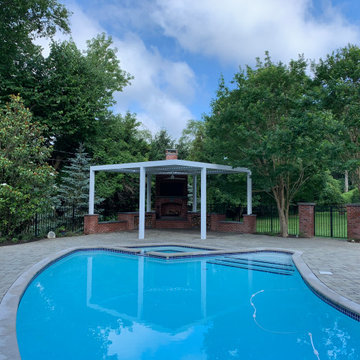
StruXure Outdoor Smart Pergola System Installed to created a Backyard Oasis by the Pool
Patio - mid-sized contemporary backyard concrete paver patio idea in Newark with a fireplace and a pergola
Patio - mid-sized contemporary backyard concrete paver patio idea in Newark with a fireplace and a pergola
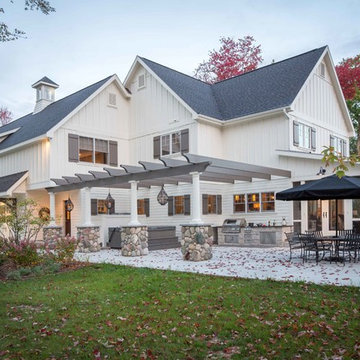
Inspiration for a large timeless backyard concrete patio kitchen remodel in Other with a pergola
Pergola Ideas
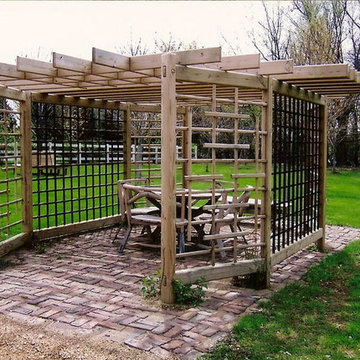
This pergola is located out in a fruit orchard. please note the almost black looking trellising. It is aged copper pipe. This copper today is a very beautiful green toned copper oxide.
9






