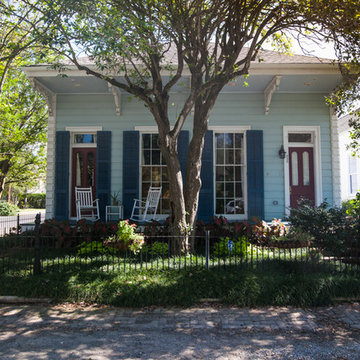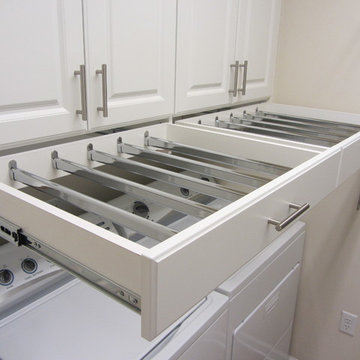Home Design Ideas

Example of a transitional l-shaped medium tone wood floor and brown floor kitchen design in Salt Lake City with shaker cabinets, white cabinets, white backsplash, subway tile backsplash, stainless steel appliances, an island and white countertops

Front Entry Gable on Modern Farmhouse
Example of a mid-sized country entryway design in San Francisco with a gray front door
Example of a mid-sized country entryway design in San Francisco with a gray front door
Find the right local pro for your project

Exterior of our house on Cherokee. We did a major renovation in 2008-2009 and have been doing incremental improvements ever since. The house was built in 1888. All photos taken by Chris Brown, my husband.

Allyson Lubow
Large transitional single-wall light wood floor and beige floor open concept kitchen photo in New York with a farmhouse sink, shaker cabinets, gray cabinets, quartz countertops, white backsplash, matchstick tile backsplash, stainless steel appliances and a peninsula
Large transitional single-wall light wood floor and beige floor open concept kitchen photo in New York with a farmhouse sink, shaker cabinets, gray cabinets, quartz countertops, white backsplash, matchstick tile backsplash, stainless steel appliances and a peninsula

Inspiration for a large contemporary beige floor dining room remodel in Miami with white walls

Custom bar area that opens to outdoor living area, includes natural wood details
Large mountain style brown floor and dark wood floor seated home bar photo in Other with an undermount sink, glass-front cabinets, brown cabinets, metal backsplash and white countertops
Large mountain style brown floor and dark wood floor seated home bar photo in Other with an undermount sink, glass-front cabinets, brown cabinets, metal backsplash and white countertops

Corner shower - country white tile white floor corner shower idea in New York with an undermount sink, an undermount tub and white countertops

Master bath with contemporary and rustic elements; clean-lined shower walls and door; stone countertop above custom wood cabinets; reclaimed timber and wood ceiling

Dan Murdoch, Murdoch & Company, Inc.
Example of a classic single-wall dark wood floor wet bar design in New York with a drop-in sink, raised-panel cabinets, blue cabinets, wood countertops and brown countertops
Example of a classic single-wall dark wood floor wet bar design in New York with a drop-in sink, raised-panel cabinets, blue cabinets, wood countertops and brown countertops

http://belairphotography.com/contact.html
Inspiration for a timeless kitchen remodel in Los Angeles with glass-front cabinets and white cabinets
Inspiration for a timeless kitchen remodel in Los Angeles with glass-front cabinets and white cabinets

Bill Timmerman
Inspiration for a contemporary gray two-story exterior home remodel in Phoenix
Inspiration for a contemporary gray two-story exterior home remodel in Phoenix

Painted to room a nice dark blue gray to give the room a soft and cozy feel. Added light linens and an area rug to make it pop off that dark color.

Inspiration for a large cottage slate floor, black floor and wainscoting entryway remodel in Chicago with multicolored walls

Warm family room with Fireplace focal point.
Inspiration for a large transitional open concept light wood floor, brown floor and vaulted ceiling living room remodel in Salt Lake City with white walls, a standard fireplace, a stone fireplace and a wall-mounted tv
Inspiration for a large transitional open concept light wood floor, brown floor and vaulted ceiling living room remodel in Salt Lake City with white walls, a standard fireplace, a stone fireplace and a wall-mounted tv

This house features an open concept floor plan, with expansive windows that truly capture the 180-degree lake views. The classic design elements, such as white cabinets, neutral paint colors, and natural wood tones, help make this house feel bright and welcoming year round.
Home Design Ideas

This is a mid-sized galley style laundry room with custom paint grade cabinets. These cabinets feature a beaded inset construction method with a high gloss sheen on the painted finish. We also included a rolling ladder for easy access to upper level storage areas.

Inspiration for a mid-sized 1960s concrete floor corner shower remodel in Los Angeles with an undermount sink, flat-panel cabinets and medium tone wood cabinets
2



























