Game Room Ideas
Refine by:
Budget
Sort by:Popular Today
121 - 140 of 12,258 photos

Lake Travis Modern Italian Gameroom by Zbranek & Holt Custom Homes
Stunning lakefront Mediterranean design with exquisite Modern Italian styling throughout. Floor plan provides virtually every room with expansive views to Lake Travis and an exceptional outdoor living space.
Interiors by Chairma Design Group, Photo
B-Rad Photography
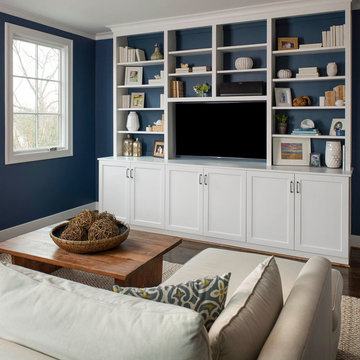
Game room - transitional enclosed dark wood floor game room idea in Dallas with blue walls and a tv stand
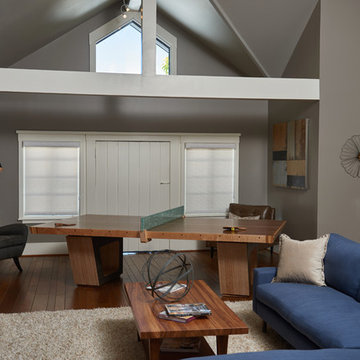
The Carriage House Family Room in the 2015 Pasadena Showcase House for the Arts is a midcentury modern space that allows for all different ages to partake in all different activities!
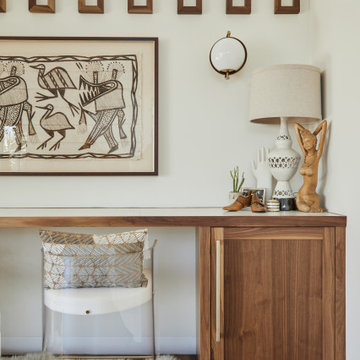
Mid-sized 1950s open concept medium tone wood floor and brown floor game room photo in Los Angeles with white walls, a standard fireplace, a stone fireplace and a wall-mounted tv
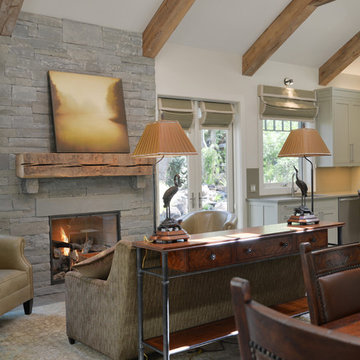
The owners wanted the design to pay homage to the structure that was once the Wake Robin Lodge, while also creating a gracious yet unpretentious and restful retreat for themselves.
The resulting design combines classic mission-style themes with contemporary, Japanesque designs in subtle shades of grays and greens, preserving aspects of the original lodge
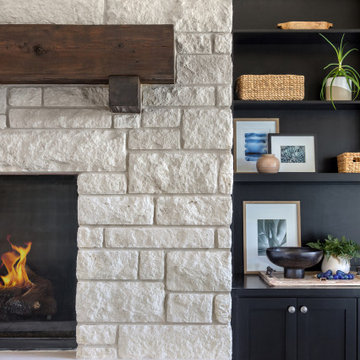
Inspiration for a huge timeless open concept dark wood floor, brown floor and vaulted ceiling game room remodel in Austin with beige walls, a standard fireplace, a stone fireplace and a media wall
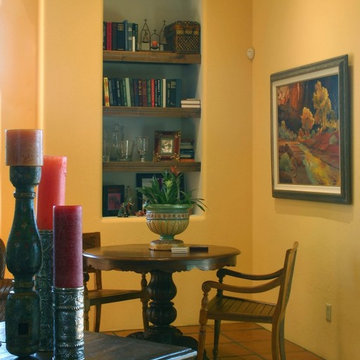
A cozy niche is perfect for an intimate game of cards or chess after a relaxing day out on the golf course.
Game room - mid-sized southwestern open concept terra-cotta tile game room idea in Phoenix with yellow walls
Game room - mid-sized southwestern open concept terra-cotta tile game room idea in Phoenix with yellow walls
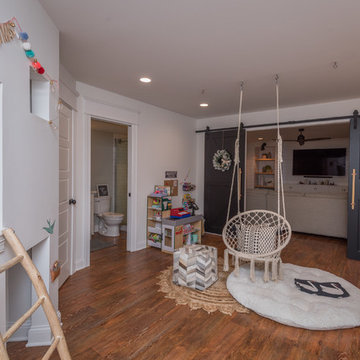
Bill Worley
Mid-sized transitional enclosed dark wood floor and brown floor game room photo in Louisville with beige walls and no fireplace
Mid-sized transitional enclosed dark wood floor and brown floor game room photo in Louisville with beige walls and no fireplace

Originally designed as a screened-in porch, the sunroom enclosure was reclad in wood and stone to unify with the rest of the house. New windows and sliding doors reinforce connections with the outdoors.
Sky-Frame sliding doors/windows via Dover Windows and Doors; Kolbe VistaLuxe fixed and casement windows via North American Windows and Doors; Element by Tech Lighting recessed lighting; Lea Ceramiche Waterfall porcelain stoneware tiles
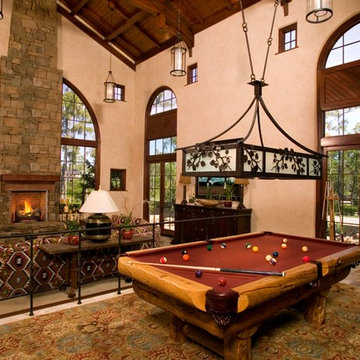
Inspiration for a mediterranean open concept travertine floor game room remodel in Minneapolis with beige walls, a stone fireplace and a tv stand
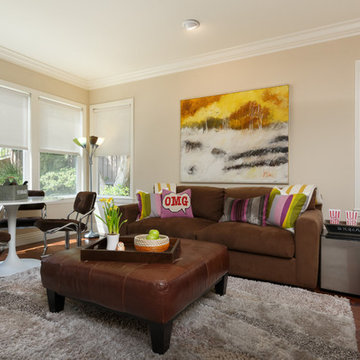
Michael Asgian
Mid-sized transitional enclosed dark wood floor game room photo in San Diego with beige walls and a media wall
Mid-sized transitional enclosed dark wood floor game room photo in San Diego with beige walls and a media wall
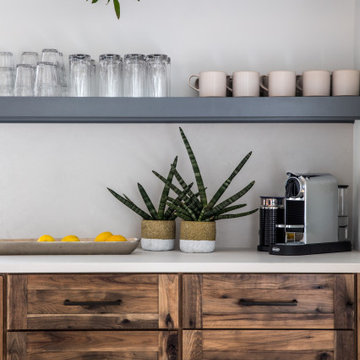
Game room - mid-sized rustic open concept medium tone wood floor, brown floor and exposed beam game room idea in Portland Maine with white walls
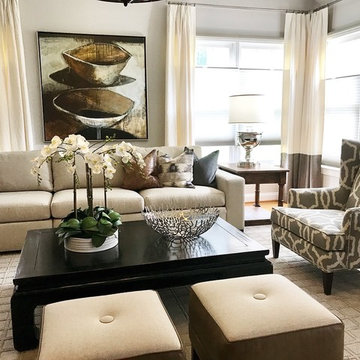
This client loves beautiful furniture but equally loves to remain within her budget. She often shops clearance but will easily merge custom pieces into her space to complete the look.
She has a collection of random treasures and we incorporated them into the design of the room. Her design style is modern with a global and timeless touch. Her colors choices are greys and neutrals.
With this family room, the inspiration came from an Ethan Allen brochure image. She wanted to achieve the same concept, but more modern perspective.
A clearance Conway sectional, is the foundation of the space and an assortment of custom pieces were added to finish the design. This client purchases in phases, and with her patience is key. Over 12 months of working together, we created the family room of her dreams. As designer, my job is to deliver no matter the circumstance. I love this room because it represents just that.
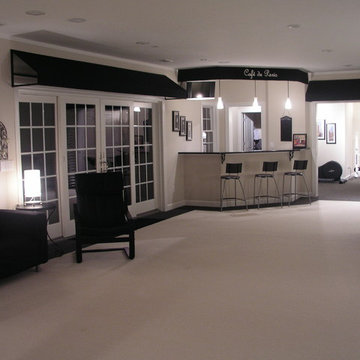
Inspiration for a large contemporary open concept carpeted game room remodel in Other with beige walls and a wall-mounted tv
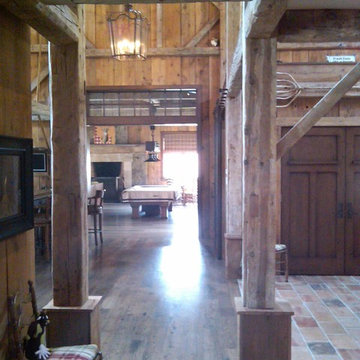
Looking down towards the game room from the home's great room. It's a 100+ year old barn, that was purchased by the clients, disassembled, cleaned and pressure treated, and reassembled at its new location. Antique farming implements adorn the walls.
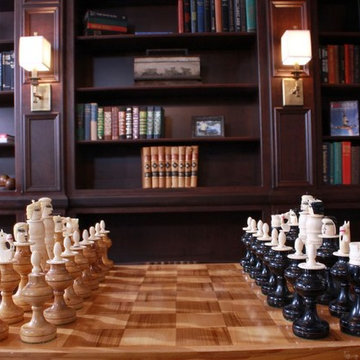
A home library with large wooden built-in bookcases, wood beams on the ceiling, server table, blue wing chair, colorful area rug, striped loveseat, white curtains, chandelier, and round wooden table.
Home designed by Aiken interior design firm, Nandina Home & Design. They serve Augusta, GA, and Columbia and Lexington, South Carolina.
For more about Nandina Home & Design, click here: https://nandinahome.com/
To learn more about this project, click here: https://nandinahome.com/portfolio/family-equestrian-estate/
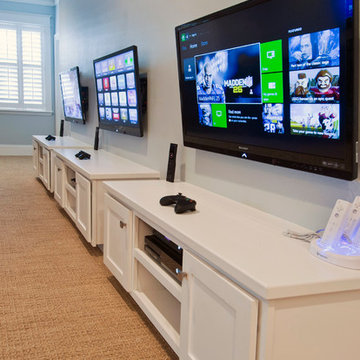
Karli Moore Photography
Mid-sized elegant open concept carpeted game room photo in Tampa with gray walls, no fireplace and a wall-mounted tv
Mid-sized elegant open concept carpeted game room photo in Tampa with gray walls, no fireplace and a wall-mounted tv
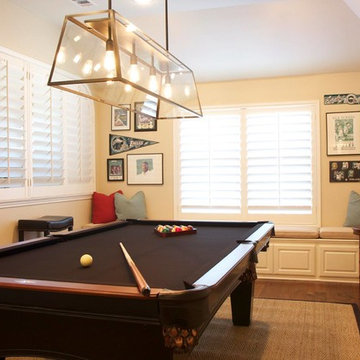
The oversized open room area on the second floor of this Fort Worth home was given a new lease on life when we converted it from a kids toy catch all area into a charming and organized Game Room to suit the family's changing requirements.
Custom plantation shutters were added to the exterior window and also to the curved interior window opening (which overlooks the downstairs family room) enabling the option of being a closed or open room.
A matching custom bench with storage was also included to encase and store away possessions.
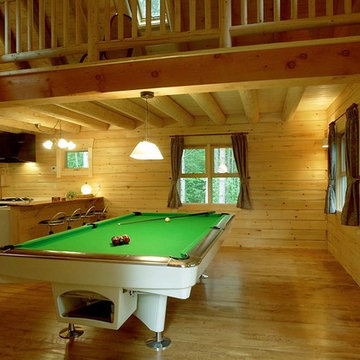
Brad Simmons Photography
Inspiration for a contemporary open concept medium tone wood floor game room remodel in Burlington
Inspiration for a contemporary open concept medium tone wood floor game room remodel in Burlington
Game Room Ideas
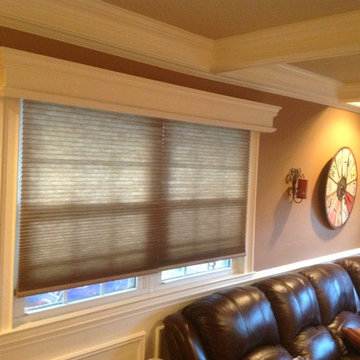
Game room - mid-sized traditional enclosed game room idea in New York with multicolored walls
7





