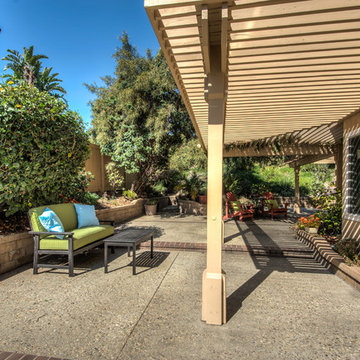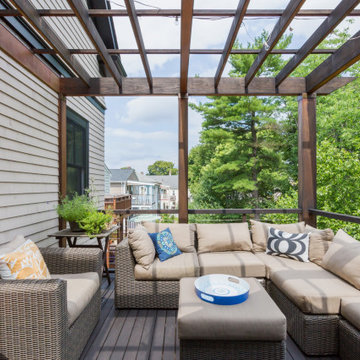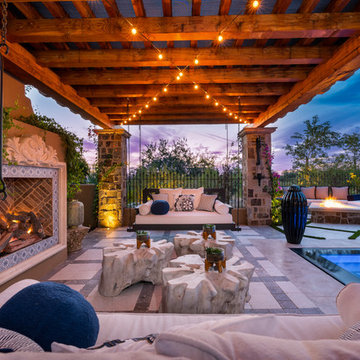Pergola Ideas
Sort by:Popular Today
121 - 140 of 41,224 photos
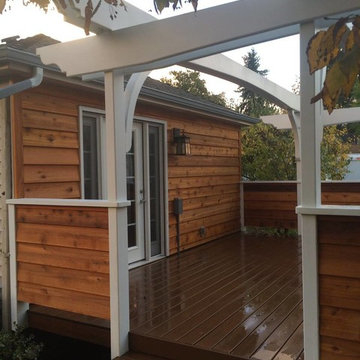
Mid-sized elegant back porch photo in Portland with decking and a pergola
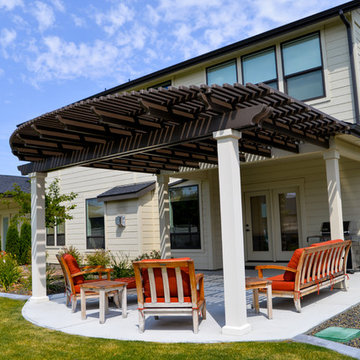
This MOCKWOOD™ pergola was designed to match the shape of the existing concrete pad and features a double header beam with upgraded empire columns.
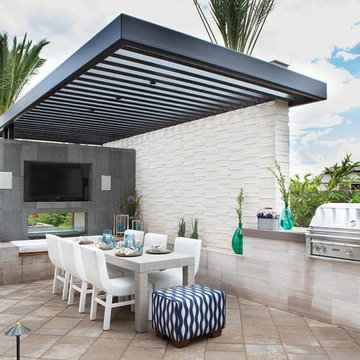
Large trendy backyard stamped concrete patio photo in Miami with a fire pit and a pergola
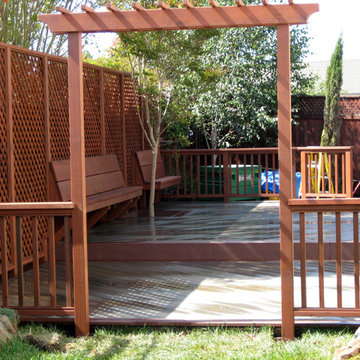
Deck - large traditional backyard deck idea in San Francisco with a pergola
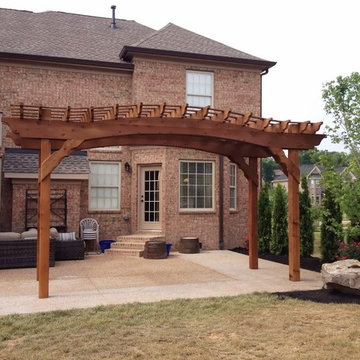
Photo taken by Dalton Quigley of Quigley's Landscaping a Nashville Landscaping Company that provides landscape design and install services to Nashville, Brentwood, Franklin, Spring Hill, and Nolensville TN.
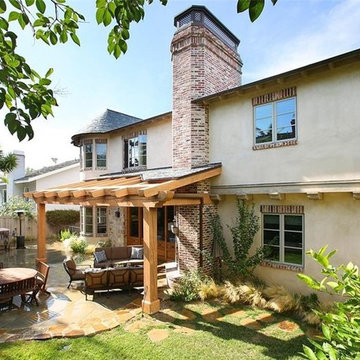
Patio kitchen - backyard stamped concrete patio kitchen idea in Orange County with a pergola
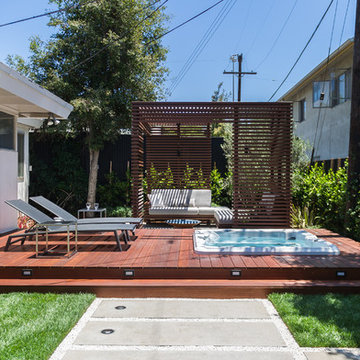
Unlimited Style Photography
Example of a small trendy backyard deck design in Los Angeles with a pergola
Example of a small trendy backyard deck design in Los Angeles with a pergola
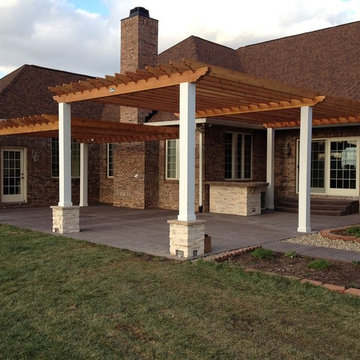
Example of a mid-sized classic backyard concrete patio fountain design in Other with a pergola
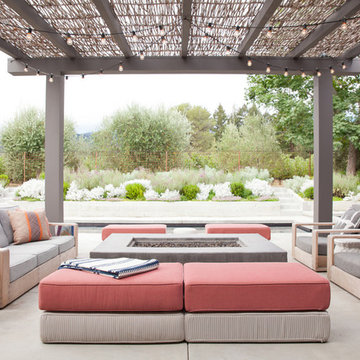
Inspiration for a transitional concrete patio remodel in San Francisco with a fire pit and a pergola
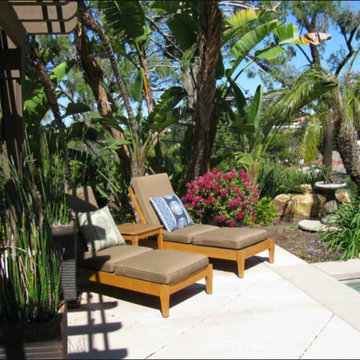
HK Design Studio aims to provide creative, exceptional landscape designs that reflect the clients style and budget. Owner, Heather Koermer, is a licensed landscape architect on who will provide you with a complete and professional set of plans. Our job is to give the client a product that suits their needs, wants, and style.
We strive to create comfortable outdoor rooms that are designed to complement each client’s style. Each project is unique and given the personal attention to detail. A person’s garden should be an extension of their home.
Working in the industry since 1996, Heather started her own firm with the express intent of sharing her passion and knowledge with her clients. She is diligent and works in all phases of the projects from initial meetings, concepts, working drawings through construction observation. Let us share our passion for landscaping while providing you with a complete package to see your dreams fulfilled!

Our clients wanted to create a backyard that would grow with their young family as well as with their extended family and friends. Entertaining was a huge priority! This family-focused backyard was designed to equally accommodate play and outdoor living/entertaining.
The outdoor living spaces needed to accommodate a large number of people – adults and kids. Urban Oasis designed a deck off the back door so that the kitchen could be 36” height, with a bar along the outside edge at 42” for overflow seating. The interior space is approximate 600 sf and accommodates both a large dining table and a comfortable couch and chair set. The fire pit patio includes a seat wall for overflow seating around the fire feature (which doubles as a retaining wall) with ample room for chairs.
The artificial turf lawn is spacious enough to accommodate a trampoline and other childhood favorites. Down the road, this area could be used for bocce or other lawn games. The concept is to leave all spaces large enough to be programmed in different ways as the family’s needs change.
A steep slope presents itself to the yard and is a focal point. Planting a variety of colors and textures mixed among a few key existing trees changed this eyesore into a beautifully planted amenity for the property.
Jimmy White Photography
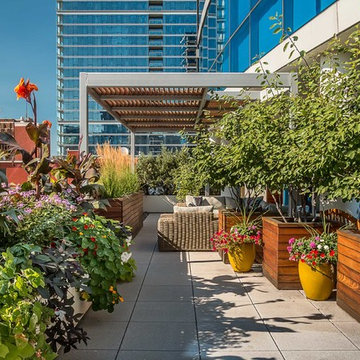
The large, irrigated containers and well-selected plant materials thrive on the sunny roof deck.
Photo courtesy Van Inwegen Digital Arts
Example of a trendy rooftop rooftop deck design in Chicago with a pergola
Example of a trendy rooftop rooftop deck design in Chicago with a pergola
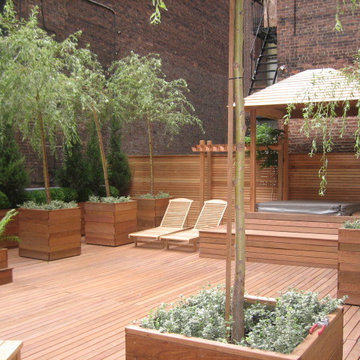
Ipe and Cedar create the bones of this space. Above the gym below these offer fireproof and lightweight design materials. Sculptures, planters, hot tub and whispy light plantings that catch any available breeze with some bright fabrics make an otherwise still and shady space alive.
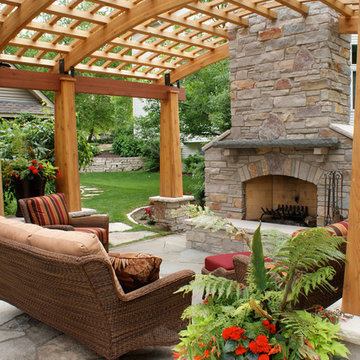
Tim Heelan of Stonepocket, Inc.
Inspiration for a mid-sized timeless backyard stone patio remodel in Minneapolis with a pergola
Inspiration for a mid-sized timeless backyard stone patio remodel in Minneapolis with a pergola
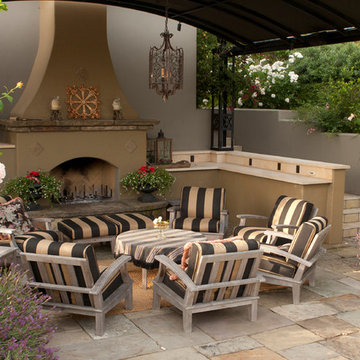
© Lauren Devon www.laurendevon.com
Patio - mid-sized traditional stone patio idea in San Francisco with a fire pit and a pergola
Patio - mid-sized traditional stone patio idea in San Francisco with a fire pit and a pergola
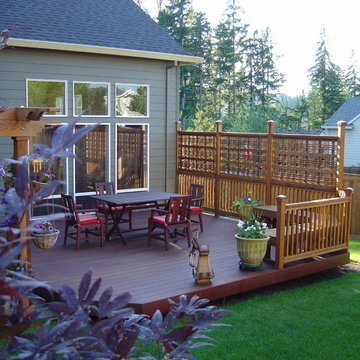
Example of a mid-sized transitional backyard deck design in Portland with a pergola
Pergola Ideas
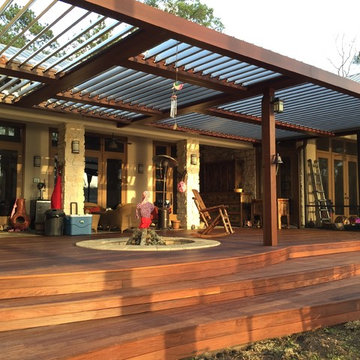
Wood Grain Powder Coated Aluminum
Equinox Louvered Roof System
Timber Posts
Remote controlled
Drains House roof
Fully adjustable
Keeps out all the rain when closed
7






