Game Room Ideas
Refine by:
Budget
Sort by:Popular Today
81 - 100 of 12,258 photos
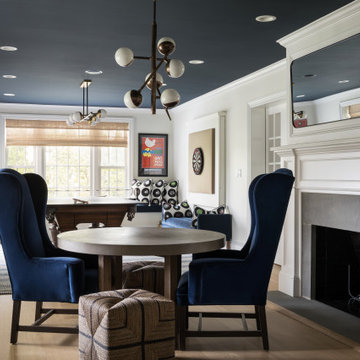
Playful, blue, and practical were the design directives for this family-friendly home.
---
Project designed by Long Island interior design studio Annette Jaffe Interiors. They serve Long Island including the Hamptons, as well as NYC, the tri-state area, and Boca Raton, FL.
---
For more about Annette Jaffe Interiors, click here:
https://annettejaffeinteriors.com/
To learn more about this project, click here:
https://annettejaffeinteriors.com/residential-portfolio/north-shore-family-home
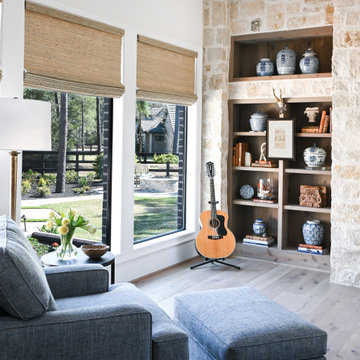
A casual family room to relax with the grandkids; the space is filled with natural stone walls, a timeless fireplace, and a built-in bookcase to display the homeowners variety of collectables.
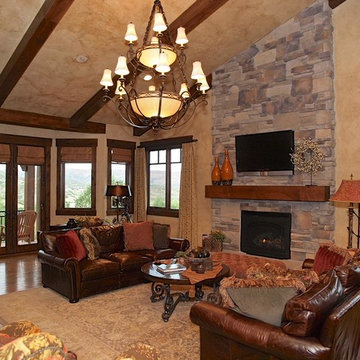
Example of a huge mountain style open concept light wood floor game room design in Salt Lake City with beige walls, a standard fireplace and a wall-mounted tv

When planning this custom residence, the owners had a clear vision – to create an inviting home for their family, with plenty of opportunities to entertain, play, and relax and unwind. They asked for an interior that was approachable and rugged, with an aesthetic that would stand the test of time. Amy Carman Design was tasked with designing all of the millwork, custom cabinetry and interior architecture throughout, including a private theater, lower level bar, game room and a sport court. A materials palette of reclaimed barn wood, gray-washed oak, natural stone, black windows, handmade and vintage-inspired tile, and a mix of white and stained woodwork help set the stage for the furnishings. This down-to-earth vibe carries through to every piece of furniture, artwork, light fixture and textile in the home, creating an overall sense of warmth and authenticity.

Adrian Gregorutti
Game room - huge cottage open concept slate floor and multicolored floor game room idea in San Francisco with white walls, a standard fireplace, a concrete fireplace and a concealed tv
Game room - huge cottage open concept slate floor and multicolored floor game room idea in San Francisco with white walls, a standard fireplace, a concrete fireplace and a concealed tv
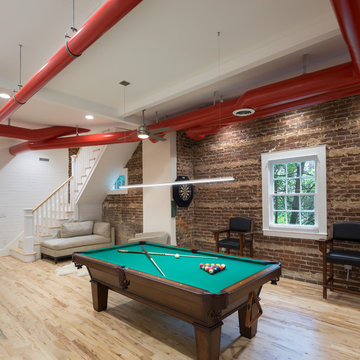
Billiards Room
Inspiration for a mid-sized transitional open concept light wood floor and beige floor game room remodel in Other with no fireplace, white walls and a wall-mounted tv
Inspiration for a mid-sized transitional open concept light wood floor and beige floor game room remodel in Other with no fireplace, white walls and a wall-mounted tv
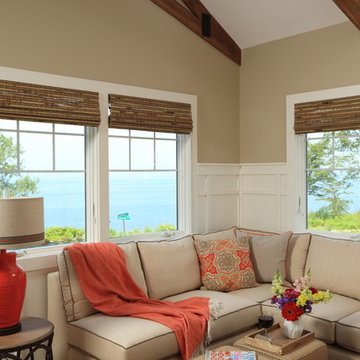
A bright and cheery lake house we recently designed! We created a cozy space for these clients using a soft sand color palette, layered with fun colors and patterns. We incorporated elements of nature through the lighting, window treatments, and fireplace for a warming effect while still promoting a vibrancy through the trendy, colorful decor.
Since this home is located on a lake, we made sure to use weatherproof textiles so their look will continue to last for years to come.
Home located in South Haven, Michigan. Designed by Bayberry Cottage who also serve Kalamazoo, Saugatuck, St Joseph, and Holland, Michigan.
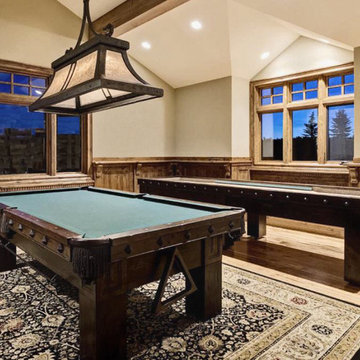
Custom variations of Drawknife BIlliard's American Prairie style billiard and shuffleboard tables, built in Knotty Alder with pyramid-style metal clavos and wood panel detail, are a welcome addition to a man cave or family game room.
The wrought iron bridge stick, ball triangle, and their support hooks, on the billiard table, were custom-made for the project.
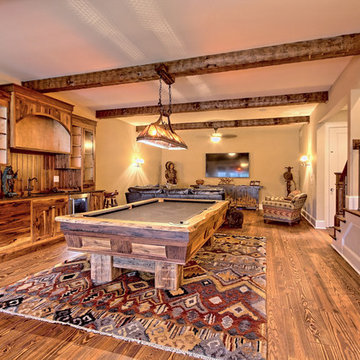
Example of a large arts and crafts enclosed light wood floor game room design in Atlanta with beige walls, no fireplace and no tv
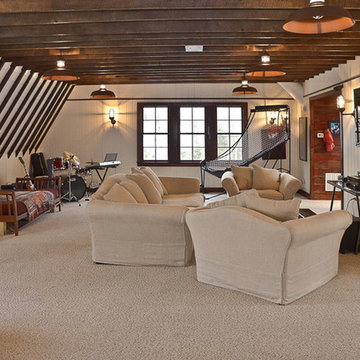
Game room - large country loft-style carpeted and beige floor game room idea in Orange County with white walls and a wall-mounted tv
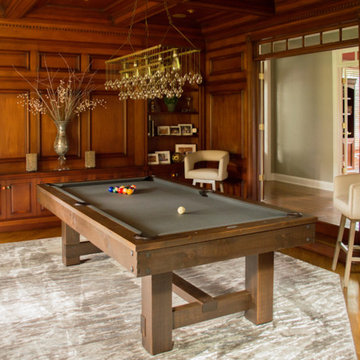
Classic paneling and coffered ceiling, craftsman billiard table with custom area rug accenting angles of room, Sparta, NJ.
Game room - mid-sized traditional enclosed medium tone wood floor and brown floor game room idea in Newark with brown walls and a wall-mounted tv
Game room - mid-sized traditional enclosed medium tone wood floor and brown floor game room idea in Newark with brown walls and a wall-mounted tv
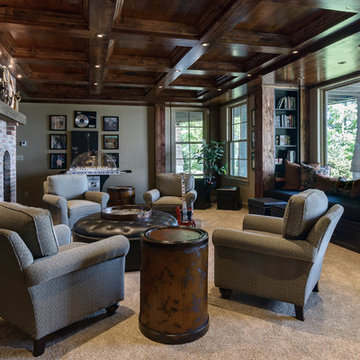
This lower level family room features an extensive coffered ceiling and column detailing in knotty alder, a built-in window niche large enough for sleeping an extra guest and a comfortable seating group by the fireplace. The design and accessories spun from the theatre motif and the clients' passion for classic rock.
Photo by Bruce Luetters
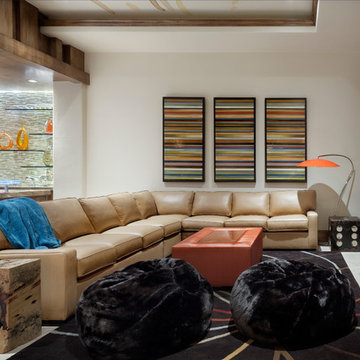
Piston Design
Example of a beach style game room design in Austin
Example of a beach style game room design in Austin

Mid-sized minimalist loft-style carpeted, beige floor and wood wall game room photo in Portland with black walls, no fireplace and no tv
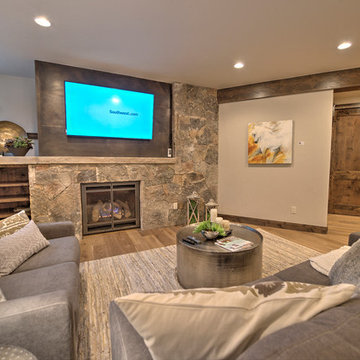
Studio Kiva, Breckenridge CO
Example of a large transitional open concept game room design in Denver with beige walls and a wall-mounted tv
Example of a large transitional open concept game room design in Denver with beige walls and a wall-mounted tv
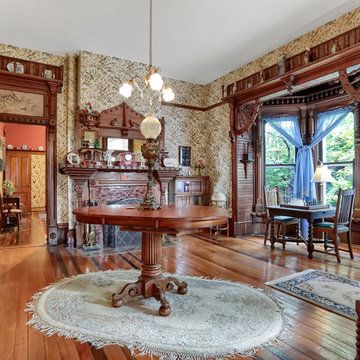
Inspiration for a timeless medium tone wood floor and brown floor game room remodel in Indianapolis with beige walls, a standard fireplace and a tile fireplace
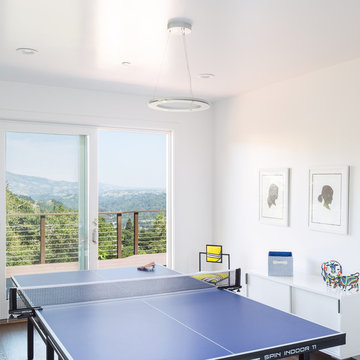
A game room houses a ping pong table and pop-art inspired decor.
Trendy enclosed game room photo in San Francisco with white walls
Trendy enclosed game room photo in San Francisco with white walls
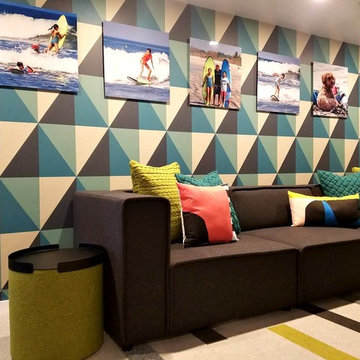
Michael J Lee
Small minimalist open concept ceramic tile and gray floor game room photo in New York with blue walls, no fireplace and a wall-mounted tv
Small minimalist open concept ceramic tile and gray floor game room photo in New York with blue walls, no fireplace and a wall-mounted tv
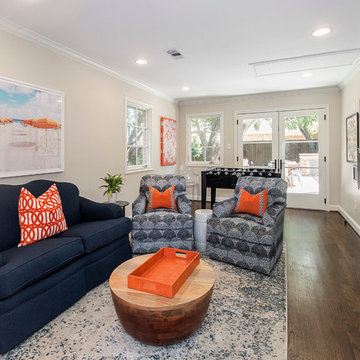
This Dallas home originally built in 1958 had a one car garage that was filling up! The homeowners desired to turn that garage into living space for their family and build a new garage on their lot that would give them the storage and car protection. We came up with a plan and found materials that matched their home and the new structure looks as if it was original to the home. We built a new 2 car garage with plenty of space for extra storage and large attic above. A separate door entrance makes for easy entry to the new garage. A large timber bar that runs down the length of the outside wall is perfect for entertaining large groups of guests. We then renovated the old garage and turned it into an awesome living room. It features hardwood floors, large windows and French doors to the patio with an additional door to the driveway. We used reclaimed brick to fill in the outside of the home where the previous garage door was for an exact match! Our clients are thrilled with how this new garage and new living room enhance their home! Architect: Sarah Harper with H Designs | Design & Construction by Hatfield Builders & Remodelers | Photography by Versatile Imaging
Game Room Ideas
A marble high top divides the game room from the billiard area, providing a spot to watch a pool tournament, as well as additional space for family and friends to eat and drink.
DaubmanPhotography@Cox.net
5





