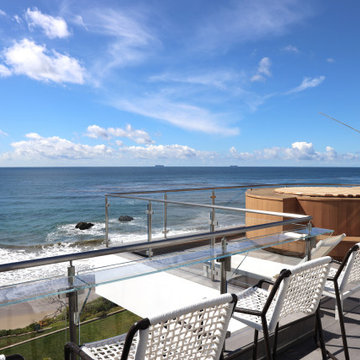All Railing Materials Deck Ideas
Refine by:
Budget
Sort by:Popular Today
61 - 80 of 9,931 photos
Item 1 of 2
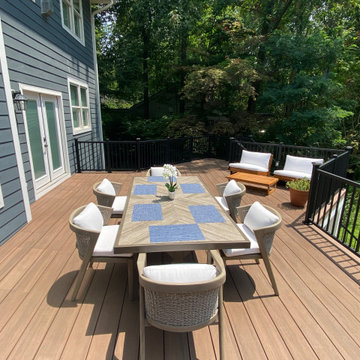
Sunair Raso Remote Controlled Screened Porch with 8' English Walnut Azek Deck - Rain Water Diversion System Below and Keylink Railing with Yukon Mountain Eldorado Stone Fireplace and Flagstone Patio
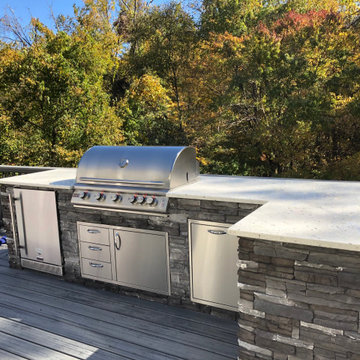
Outdoor kitchen in Chappaqua NY that showcases a ROF Outdoor Kitchen island, a Blaze 5 grill, Blaze 39” door / drawer combination, Blaze 5.2 cu ft refrigerator, the Blaze dual trash / recycle bin, and an Alfa One pizza oven.

Inspiration for a small modern backyard ground level cable railing deck remodel in Other with a roof extension
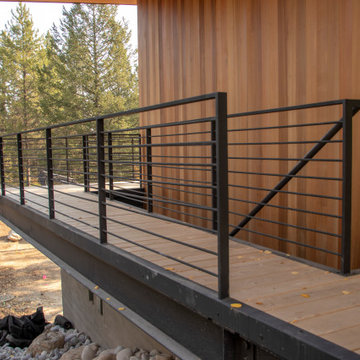
This Mountain Retreat was wrapped in steel. From the trim on the porch to the driveway retaining wall it is like a cool steel hug. The Deck Rail was crafted out of tube steel and fabricated in the shop and assembled in large sections in the field. The deck facia was cut out of 10ga steel and wrapped around the edge of the porch to give it a finished look. The Driveway retaining wall was fabricated out of 3/8” steel and fastened together. The ¼” deck planter box was fabricated with no bottom so the drip system can drain. All in all this Beautiful Mountain Retreat is a steel workers dream.
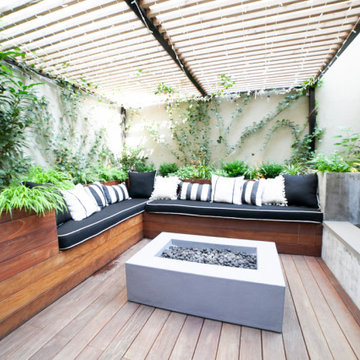
Deck - mid-sized modern backyard ground level mixed material railing deck idea in New York with a fire pit and a pergola

Outdoor kitchen complete with grill, refrigerators, sink, and ceiling heaters.
Design by: H2D Architecture + Design
www.h2darchitects.com
Built by: Crescent Builds
Photos by: Julie Mannell Photography
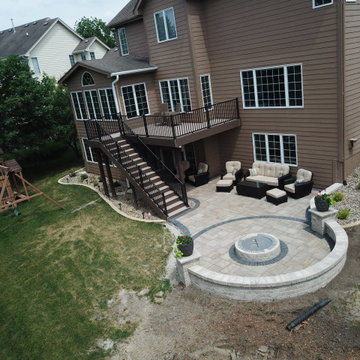
This was a very cool outdoor project. This house originally did not have a deck, but the homeowners didn’t want to keep going through the basement to go outside to the backyard. We designed a deck with an upcoming patio in mind. I designed the deck and a proposed patio idea, then we hooked up with my landscaper Pat with Earthly Possibilities to create the below the deck living. We used Timbertech Decking Terrain Series (Sandy Birch for the main color then accented it with Rustic Elm for the Picture Frame). To make below more useable, we installed Trex’s Rain Escape System then installed a ceiling with Azek’s PVC Ceiling. In the ceiling we had a few LED lights installed along with a ceiling fan. Pat then installed the patio pavers and custom firepit. This complete project turned out great so the homeowner can entertain and enjoy their new backyard this year!
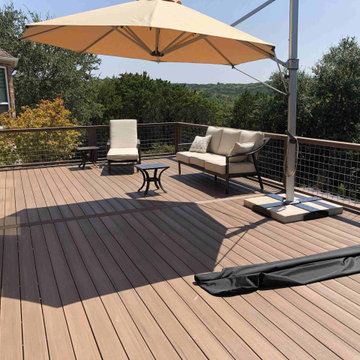
The deck we built spans 32 ft. × 16 ft., a wonderfully spacious area for relaxing, soaking up the sun and watching the swimmers below. Keep in mind, this deck is 10 ft. above grade! We used four steel posts to support the deck structure. For their low-maintenance deck, these West Austin homeowners selected PVC decking from AZEK’s Vintage Collection in English Walnut. We designed the deck with a parting board and perimeter board. No rough edges around this deck!
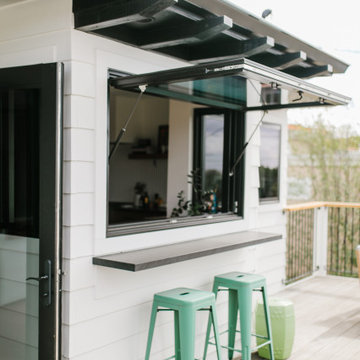
Large beach style backyard second story privacy and metal railing deck photo in San Diego with no cover
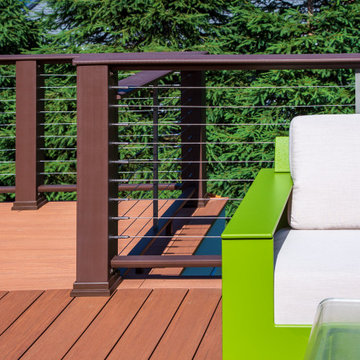
This mid-century home's clean lines and architectural angles are accentuated by the sleek, industrial CableRail system by Feeney. The elegant components of the Feeney rail systems pairs well with the Azek Cypress Decking and allows for maximum viewing of the lush gardens that surround this home.
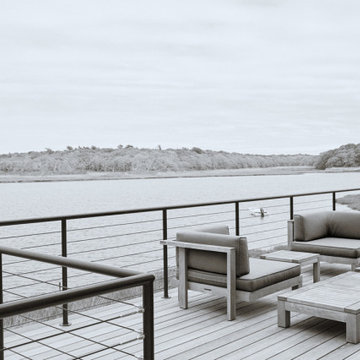
Deck off of the Living Room
Deck - large coastal ground level cable railing deck idea in New York with no cover
Deck - large coastal ground level cable railing deck idea in New York with no cover
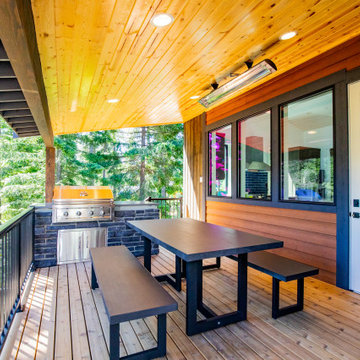
Deck cedar pine soffit
Example of a mid-sized minimalist backyard second story metal railing outdoor kitchen deck design in Seattle with a roof extension
Example of a mid-sized minimalist backyard second story metal railing outdoor kitchen deck design in Seattle with a roof extension
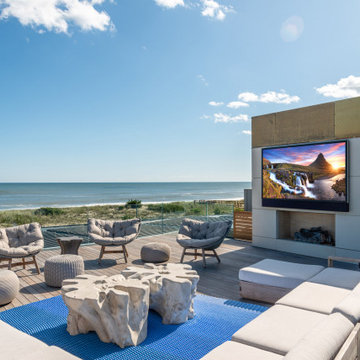
Impressive roof deck with incredible view, outdoor lounge furniture, outdoor fireplace and 86" Seura Ultra Bright Outdoor TV. Design Inspiration from a Hamptons rooftop escape: The property was featured in several episodes of the 2020 Netflix series “Million Dollar Beach House”
AV Design & Integration by Audio Video Systems, New York
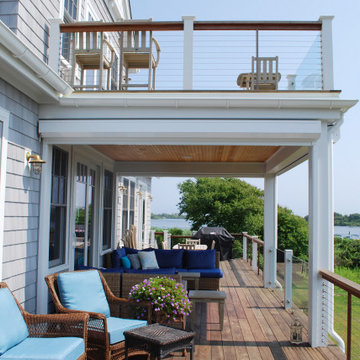
Deck - large coastal backyard mixed material railing deck idea in Providence with no cover
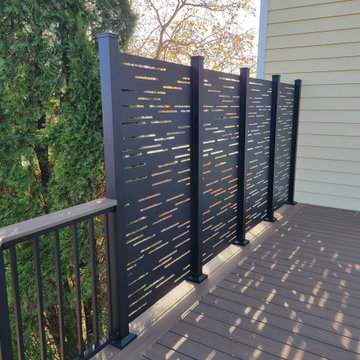
New Trex Toasted Sand Deck with HideAway Screens (Dash Design) and Westbury Railing with Drink Rail
Example of a mid-sized backyard ground level privacy and metal railing deck design in Other with no cover
Example of a mid-sized backyard ground level privacy and metal railing deck design in Other with no cover
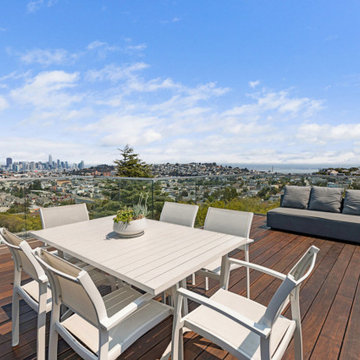
Outdoor kitchen deck - modern rooftop rooftop glass railing outdoor kitchen deck idea in San Francisco
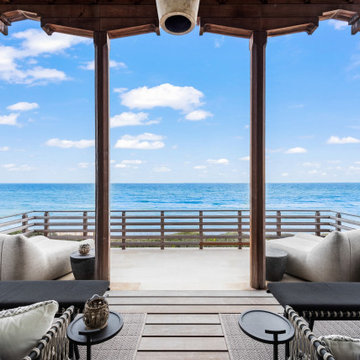
Gulf-Front Grandeur
Private Residence / Alys Beach, Florida
Architect: Khoury & Vogt Architects
Builder: Hufham Farris Construction
---
This one-of-a-kind Gulf-front residence in the New Urbanism community of Alys Beach, Florida, is truly a stunning piece of architecture matched only by its views. E. F. San Juan worked with the Alys Beach Town Planners at Khoury & Vogt Architects and the building team at Hufham Farris Construction on this challenging and fulfilling project.
We supplied character white oak interior boxed beams and stair parts. We also furnished all of the interior trim and paneling. The exterior products we created include ipe shutters, gates, fascia and soffit, handrails, and newels (balcony), ceilings, and wall paneling, as well as custom columns and arched cased openings on the balconies. In addition, we worked with our trusted partners at Loewen to provide windows and Loewen LiftSlide doors.
Challenges:
This was the homeowners’ third residence in the area for which we supplied products, and it was indeed a unique challenge. The client wanted as much of the exterior as possible to be weathered wood. This included the shutters, gates, fascia, soffit, handrails, balcony newels, massive columns, and arched openings mentioned above. The home’s Gulf-front location makes rot and weather damage genuine threats. Knowing that this home was to be built to last through the ages, we needed to select a wood species that was up for the task. It needed to not only look beautiful but also stand up to those elements over time.
Solution:
The E. F. San Juan team and the talented architects at KVA settled upon ipe (pronounced “eepay”) for this project. It is one of the only woods that will sink when placed in water (you would not want to make a boat out of ipe!). This species is also commonly known as ironwood because it is so dense, making it virtually rot-resistant, and therefore an excellent choice for the substantial pieces of millwork needed for this project.
However, ipe comes with its own challenges; its weight and density make it difficult to put through machines and glue. These factors also come into play for hinging when using ipe for a gate or door, which we did here. We used innovative joining methods to ensure that the gates and shutters had secondary and tertiary means of support with regard to the joinery. We believe the results speak for themselves!
---
Photography by Layne Lillie, courtesy of Khoury & Vogt Architects
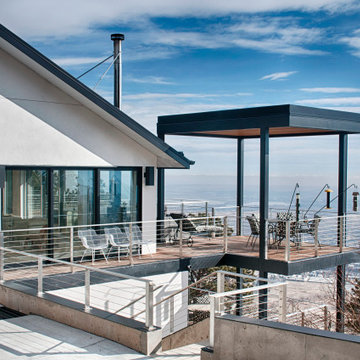
Deck facing East
Example of a huge trendy backyard second story metal railing deck design in Denver with a pergola
Example of a huge trendy backyard second story metal railing deck design in Denver with a pergola
All Railing Materials Deck Ideas
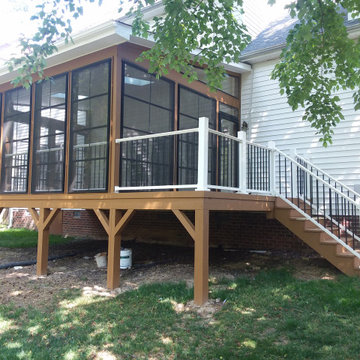
Jamestown NC deck design with custom railings and attached multi-season screened room with floor-to-ceiling adjustable windows.
Example of a mid-sized trendy backyard mixed material railing deck design in Other
Example of a mid-sized trendy backyard mixed material railing deck design in Other
4






