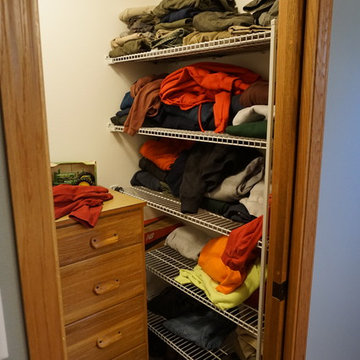Small Closet Ideas
Refine by:
Budget
Sort by:Popular Today
141 - 160 of 5,978 photos
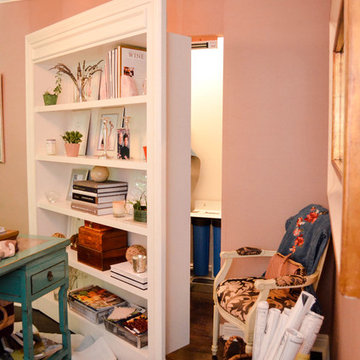
Secret security closets are a phenomenal use of space. They can be used for storage of valuables, media equipment, water filtration systems, safes, panic rooms, etc.
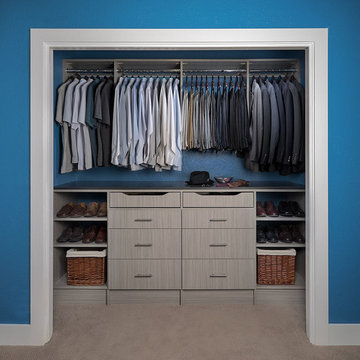
Reach-in closet - small transitional men's carpeted reach-in closet idea in Denver with flat-panel cabinets and gray cabinets
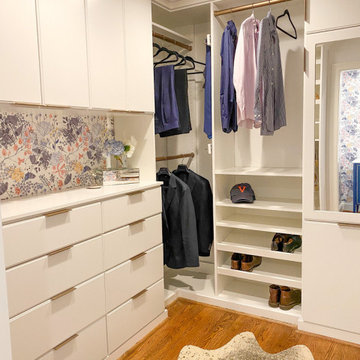
Small closet with wasted space and ventilated shelving gets an organization makeover.
Example of a small medium tone wood floor walk-in closet design in Raleigh with flat-panel cabinets and white cabinets
Example of a small medium tone wood floor walk-in closet design in Raleigh with flat-panel cabinets and white cabinets
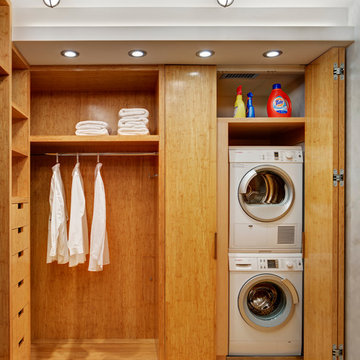
© Francis Dzikowski/2016
Walk-in closet - small contemporary gender-neutral bamboo floor walk-in closet idea in New York with open cabinets and light wood cabinets
Walk-in closet - small contemporary gender-neutral bamboo floor walk-in closet idea in New York with open cabinets and light wood cabinets
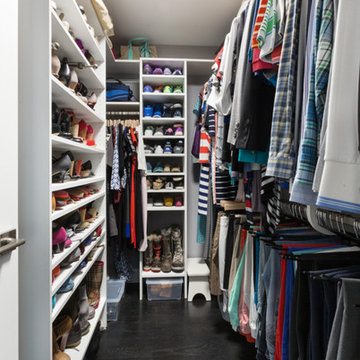
This long and narrow closet packs in a lot of storage for the space providing ample shoe and clothing storage under tight quarters so every inch is utilized. Designed by Jamie Wilson for COS
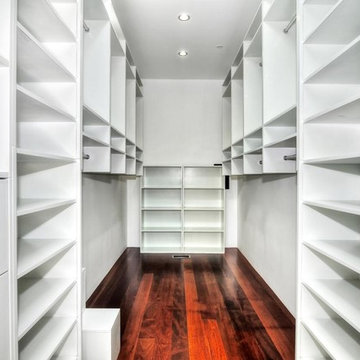
Example of a small trendy gender-neutral dark wood floor walk-in closet design in Orange County with open cabinets and white cabinets
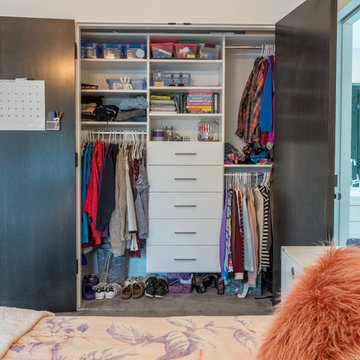
Chase Vogt
Example of a small minimalist women's carpeted reach-in closet design in Minneapolis with flat-panel cabinets and white cabinets
Example of a small minimalist women's carpeted reach-in closet design in Minneapolis with flat-panel cabinets and white cabinets
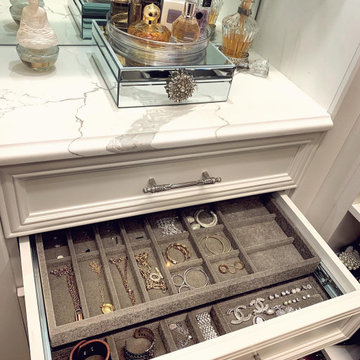
Example of a small minimalist gender-neutral walk-in closet design in Los Angeles with shaker cabinets and white cabinets
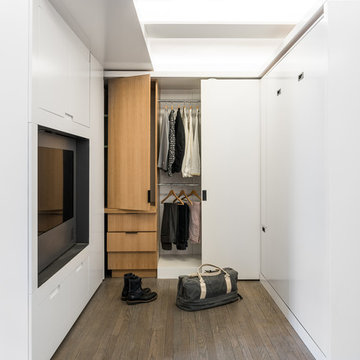
A motorized sliding element creates dedicated dressing room in a 390 sf Manhattan apartment. The TV enclosure with custom speakers from Flow Architech rotates 360 degrees for viewing in the dressing room, or in the living room on the other side.
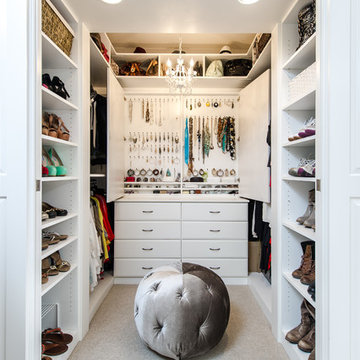
Unlimited Style Photography
Inspiration for a small timeless women's carpeted walk-in closet remodel in Los Angeles with raised-panel cabinets and white cabinets
Inspiration for a small timeless women's carpeted walk-in closet remodel in Los Angeles with raised-panel cabinets and white cabinets
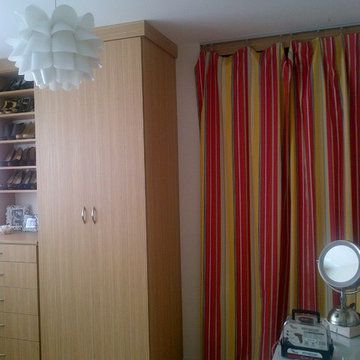
No closet? No problem. We'll build you one to complement your space, design style and storage needs.
Example of a small trendy gender-neutral light wood floor and brown floor reach-in closet design in Los Angeles with flat-panel cabinets and light wood cabinets
Example of a small trendy gender-neutral light wood floor and brown floor reach-in closet design in Los Angeles with flat-panel cabinets and light wood cabinets
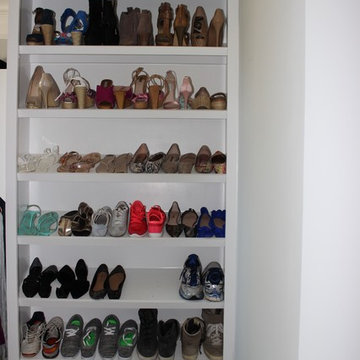
This shoe rack was organized with women's shoes starting at the top, and men's at the bottom.
The top rack includes shoes that are special occasion, which are used less often so the client is not reaching for the step ladder on a daily basis. It is then further categorized by other materials/style and color.
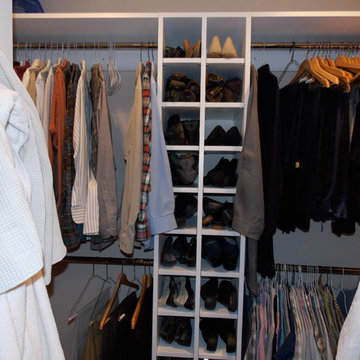
custom closets painted white
Inspiration for a small modern walk-in closet remodel in Atlanta
Inspiration for a small modern walk-in closet remodel in Atlanta
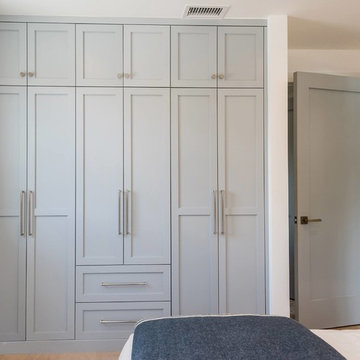
Built-in closet in kid's bedroom
Reach-in closet - small coastal gender-neutral medium tone wood floor and brown floor reach-in closet idea in Los Angeles with shaker cabinets and blue cabinets
Reach-in closet - small coastal gender-neutral medium tone wood floor and brown floor reach-in closet idea in Los Angeles with shaker cabinets and blue cabinets
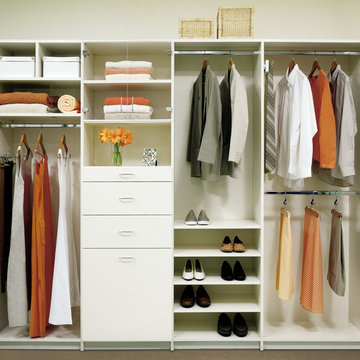
Includes Belt Rack and Tie Rack, adjustable Shelves behind Lucite doors, easily accessible Drawers, Tilt-Out Hamper and Shoe Shelves.
Example of a small trendy gender-neutral reach-in closet design in Orange County with flat-panel cabinets and white cabinets
Example of a small trendy gender-neutral reach-in closet design in Orange County with flat-panel cabinets and white cabinets
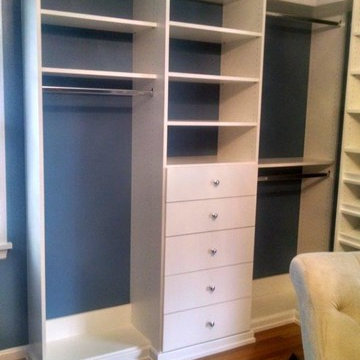
Walk-in closet - small transitional gender-neutral medium tone wood floor and brown floor walk-in closet idea in Louisville with open cabinets and white cabinets
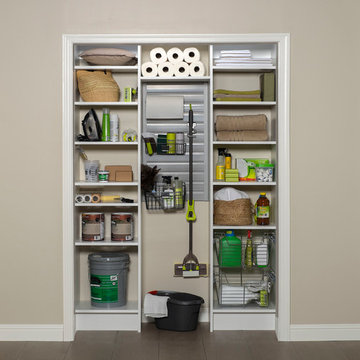
Gone are the days when the utility is room reminds of a dungeon. Bright, white and neat, this utility room organizer compliments any room and gives you plenty of shelving storage for all your supplies. Get even more use out of it with a slat wall that holds accessories like baskets and hooks to keep your mop dry and your floor clean.
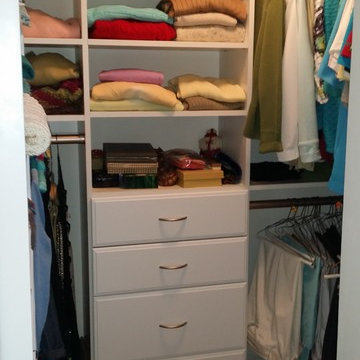
ClosetPlace, small space storage solutions
Inspiration for a small timeless light wood floor walk-in closet remodel in Portland Maine with flat-panel cabinets and white cabinets
Inspiration for a small timeless light wood floor walk-in closet remodel in Portland Maine with flat-panel cabinets and white cabinets
Small Closet Ideas
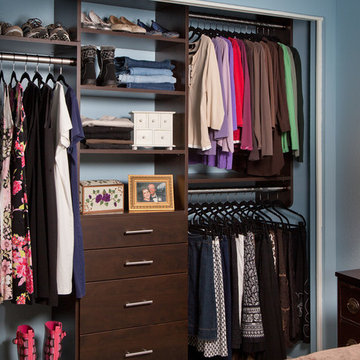
Example of a small trendy women's dark wood floor reach-in closet design in Boston with flat-panel cabinets and dark wood cabinets
8






