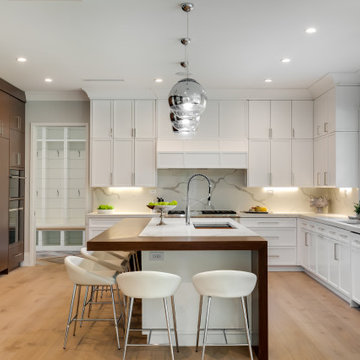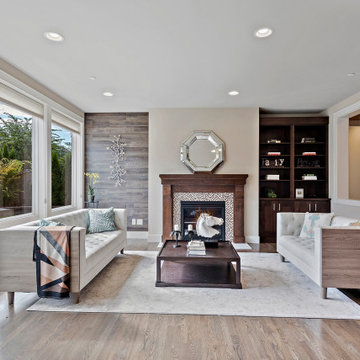Home Design Ideas
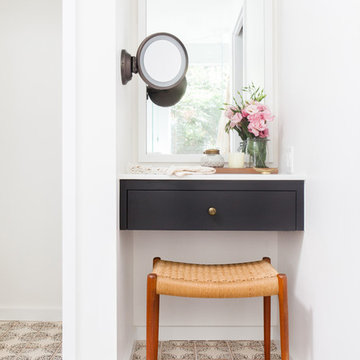
Tessa Neustadt
http://tessaneustadt.com
Bathroom - contemporary bathroom idea in Los Angeles with white walls
Bathroom - contemporary bathroom idea in Los Angeles with white walls

?: Lauren Keller | Luxury Real Estate Services, LLC
Reclaimed Wood Flooring - Sovereign Plank Wood Flooring - https://www.woodco.com/products/sovereign-plank/
Reclaimed Hand Hewn Beams - https://www.woodco.com/products/reclaimed-hand-hewn-beams/
Reclaimed Oak Patina Faced Floors, Skip Planed, Original Saw Marks. Wide Plank Reclaimed Oak Floors, Random Width Reclaimed Flooring.
Find the right local pro for your project
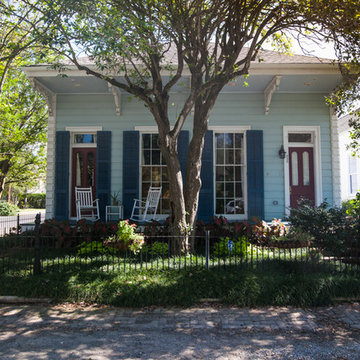
Exterior of our house on Cherokee. We did a major renovation in 2008-2009 and have been doing incremental improvements ever since. The house was built in 1888. All photos taken by Chris Brown, my husband.

Inspiration for a large contemporary beige floor dining room remodel in Miami with white walls
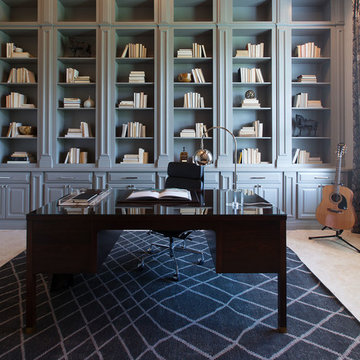
Example of a large transitional freestanding desk home office library design in Orange County

Barry Grossman Photography
Trendy master freestanding bathtub photo in Miami with flat-panel cabinets, light wood cabinets and a drop-in sink
Trendy master freestanding bathtub photo in Miami with flat-panel cabinets, light wood cabinets and a drop-in sink
Reload the page to not see this specific ad anymore

Renovated staircase including stained treads, new metal railing, and windowpane plaid staircase runner. Photo by Emily Kennedy Photography.
Cottage carpeted straight metal railing staircase photo in Chicago with carpeted risers
Cottage carpeted straight metal railing staircase photo in Chicago with carpeted risers

Warm family room with Fireplace focal point.
Inspiration for a large transitional open concept light wood floor, brown floor and vaulted ceiling living room remodel in Salt Lake City with white walls, a standard fireplace, a stone fireplace and a wall-mounted tv
Inspiration for a large transitional open concept light wood floor, brown floor and vaulted ceiling living room remodel in Salt Lake City with white walls, a standard fireplace, a stone fireplace and a wall-mounted tv

This little white cottage has been a hit! See our project " Little White Cottage for more photos. We have plans from 1379SF to 2745SF.
Example of a small classic white two-story concrete fiberboard exterior home design in Charleston with a metal roof
Example of a small classic white two-story concrete fiberboard exterior home design in Charleston with a metal roof

Powder room - transitional mosaic tile floor, wallpaper, wainscoting and white floor powder room idea in New York with blue walls and a console sink

This is a mid-sized galley style laundry room with custom paint grade cabinets. These cabinets feature a beaded inset construction method with a high gloss sheen on the painted finish. We also included a rolling ladder for easy access to upper level storage areas.
Reload the page to not see this specific ad anymore

Elegant medium tone wood floor entryway photo in Charlotte with gray walls and a glass front door

The light filled laundry room is punctuated with black and gold accents, a playful floor tile pattern and a large dog shower. The U-shaped laundry room features plenty of counter space for folding clothes and ample cabinet storage. A mesh front drying cabinet is the perfect spot to hang clothes to dry out of sight. The "drop zone" outside of the laundry room features a countertop beside the garage door for leaving car keys and purses. Under the countertop, the client requested an open space to fit a large dog kennel to keep it tucked away out of the walking area. The room's color scheme was pulled from the fun floor tile and works beautifully with the nearby kitchen and pantry.
Home Design Ideas
Reload the page to not see this specific ad anymore

The grand entry sets the tone as you enter this fresh modern farmhouse with high ceilings, clerestory windows, rustic wood tones with an air of European flavor. The large-scale original artwork compliments a trifecta of iron furnishings and the multi-pendant light fixture.
For more photos of this project visit our website: https://wendyobrienid.com.

A uniform and cohesive look adds simplicity to the overall aesthetic, supporting the minimalist design. The A5s is Glo’s slimmest profile, allowing for more glass, less frame, and wider sightlines. The concealed hinge creates a clean interior look while also providing a more energy-efficient air-tight window. The increased performance is also seen in the triple pane glazing used in both series. The windows and doors alike provide a larger continuous thermal break, multiple air seals, high-performance spacers, Low-E glass, and argon filled glazing, with U-values as low as 0.20. Energy efficiency and effortless minimalism create a breathtaking Scandinavian-style remodel.

Example of a minimalist single-wall brown floor wet bar design in San Francisco with an integrated sink, floating shelves, black cabinets and white countertops
2



























