Family Room Library Ideas
Refine by:
Budget
Sort by:Popular Today
121 - 140 of 13,838 photos

Once the photo shoot was done, our team was able to hang glass doors, with custom hinges & closers, to separate the study for the family room... when desired. These doors fold back upon themselves and then out of the way entirely. -- Justin Zeller RI
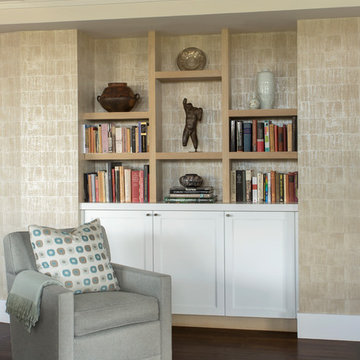
Eric Roth Photography, Interior Design by Lewis Interiors
Mid-sized trendy open concept dark wood floor family room library photo in Boston with a standard fireplace, a stone fireplace and a media wall
Mid-sized trendy open concept dark wood floor family room library photo in Boston with a standard fireplace, a stone fireplace and a media wall
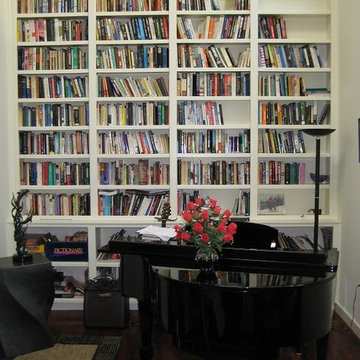
Photo by Uke Lorenz
Example of a mid-sized eclectic enclosed dark wood floor and brown floor family room library design in San Francisco with white walls
Example of a mid-sized eclectic enclosed dark wood floor and brown floor family room library design in San Francisco with white walls
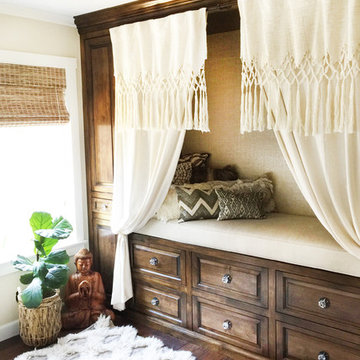
Example of a small eclectic enclosed medium tone wood floor and brown floor family room library design in Santa Barbara with beige walls
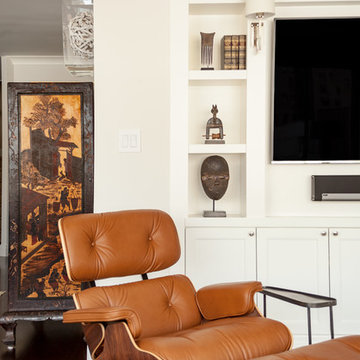
Upper East Side Duplex
contractor: Mullins Interiors
photography by Patrick Cline
Inspiration for a mid-sized contemporary open concept dark wood floor and brown floor family room library remodel in New York with white walls and a media wall
Inspiration for a mid-sized contemporary open concept dark wood floor and brown floor family room library remodel in New York with white walls and a media wall

Small arts and crafts open concept slate floor family room library photo in DC Metro with green walls, a standard fireplace, a tile fireplace and no tv
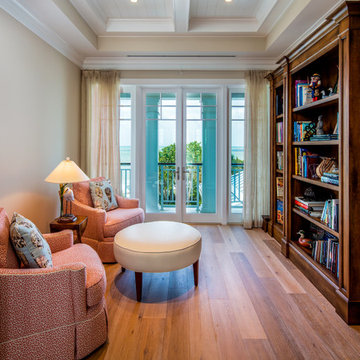
Family room library - coastal enclosed medium tone wood floor and brown floor family room library idea in Tampa with beige walls
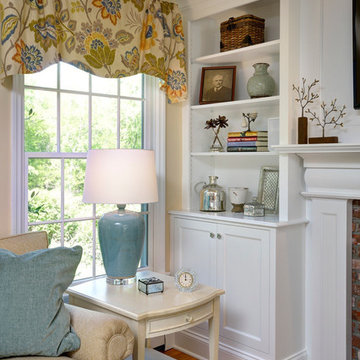
Family room with built-in book Shelving! Visit our website at: wainscotsolutions.com
Example of a mid-sized tuscan open concept light wood floor family room library design in New York with beige walls, a brick fireplace and a wall-mounted tv
Example of a mid-sized tuscan open concept light wood floor family room library design in New York with beige walls, a brick fireplace and a wall-mounted tv
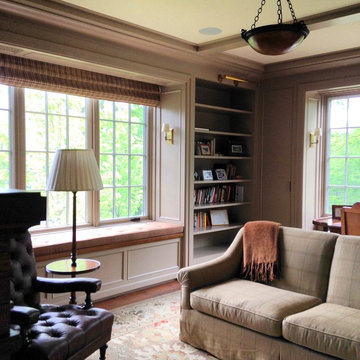
Inspiration for a mid-sized transitional enclosed medium tone wood floor family room library remodel in New York with beige walls, a standard fireplace, a tile fireplace and a media wall
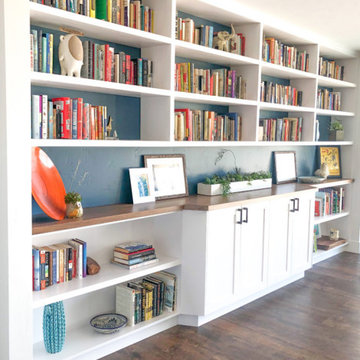
Inspiration for a mid-century modern dark wood floor and brown floor family room library remodel in San Diego with blue walls
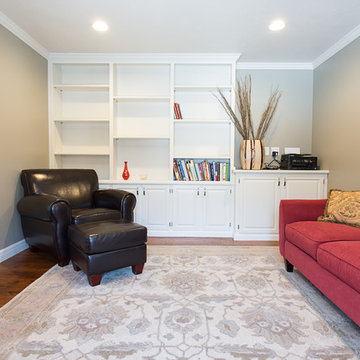
Example of a mid-sized transitional enclosed medium tone wood floor family room library design in Other with gray walls, no fireplace and no tv
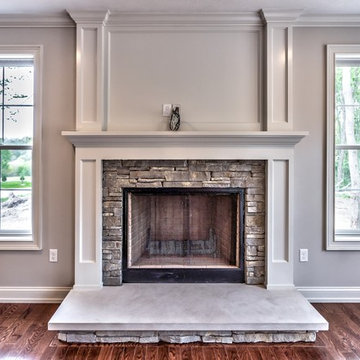
family room fireplace
Mid-sized elegant open concept medium tone wood floor and brown floor family room library photo in Other with gray walls, a standard fireplace, a stone fireplace and a media wall
Mid-sized elegant open concept medium tone wood floor and brown floor family room library photo in Other with gray walls, a standard fireplace, a stone fireplace and a media wall
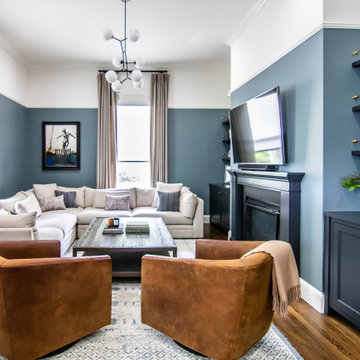
Ready to lounge all day in this stunning space!
•
Interior Restoration + Renovation, 1840 Built Home
Newton, MA
Example of a transitional family room library design in Boston with blue walls and a wall-mounted tv
Example of a transitional family room library design in Boston with blue walls and a wall-mounted tv
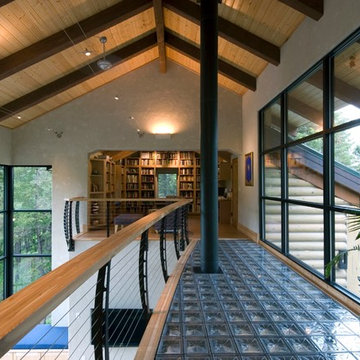
The interior of this house features an open balcony with a glass block floor and a Keuka style curved cable railing. The glass bridge leads to the library sitting area. The ceilings are vaulted with large window walls on both sides.
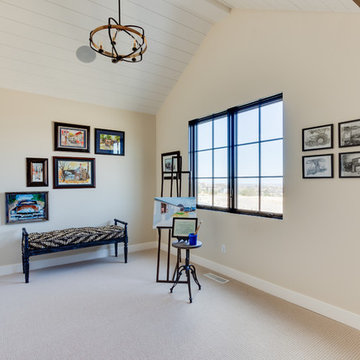
Interior Designer: Simons Design Studio
Builder: Magleby Construction
Photography: Allison Niccum
Example of a country loft-style carpeted and beige floor family room library design in Salt Lake City with beige walls and no fireplace
Example of a country loft-style carpeted and beige floor family room library design in Salt Lake City with beige walls and no fireplace
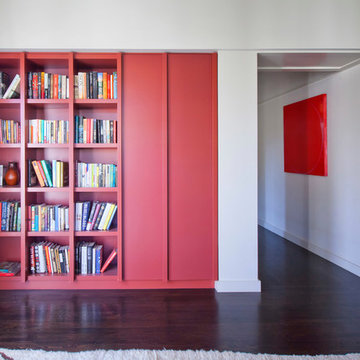
Inspiration for a large contemporary enclosed dark wood floor family room library remodel in Los Angeles with white walls, no fireplace and no tv
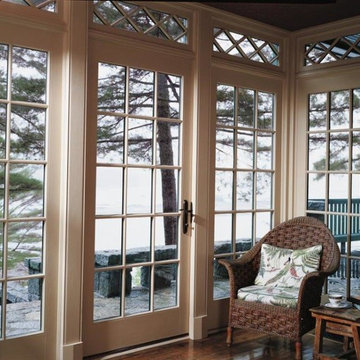
Pella Corporate
Inspiration for a timeless enclosed family room library remodel in San Francisco with no fireplace and no tv
Inspiration for a timeless enclosed family room library remodel in San Francisco with no fireplace and no tv
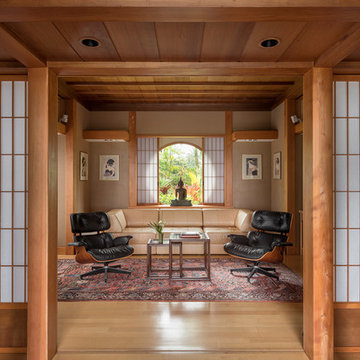
Aaron Leitz
Mid-sized asian enclosed light wood floor and beige floor family room library photo in Hawaii with beige walls, no fireplace and a tv stand
Mid-sized asian enclosed light wood floor and beige floor family room library photo in Hawaii with beige walls, no fireplace and a tv stand
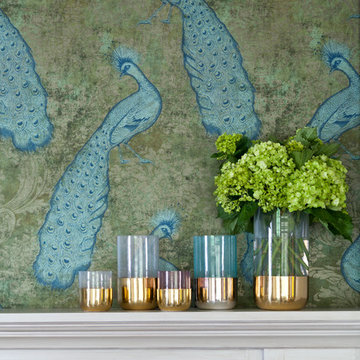
Family Room Vignette with Statement Wallpaper
Family room library - mid-sized transitional open concept light wood floor and beige floor family room library idea in Denver with gray walls, a standard fireplace, a stone fireplace and no tv
Family room library - mid-sized transitional open concept light wood floor and beige floor family room library idea in Denver with gray walls, a standard fireplace, a stone fireplace and no tv
Family Room Library Ideas

A great room with clerestory windows and a unique loft area is perfect for both relaxing and working/studying from home. Design and construction by Meadowlark Design + Build in Ann Arbor, Michigan. Professional photography by Sean Carter.
7





