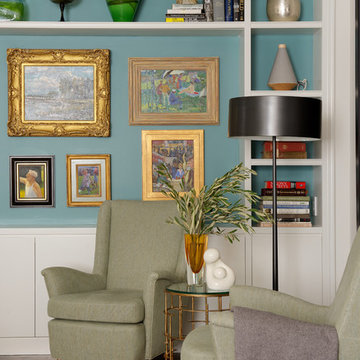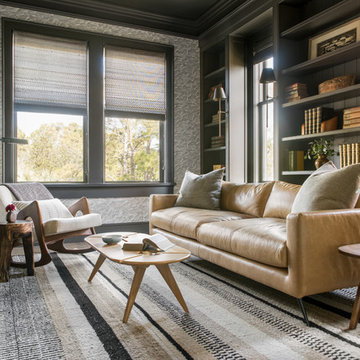Family Room Library Ideas
Refine by:
Budget
Sort by:Popular Today
221 - 240 of 13,843 photos
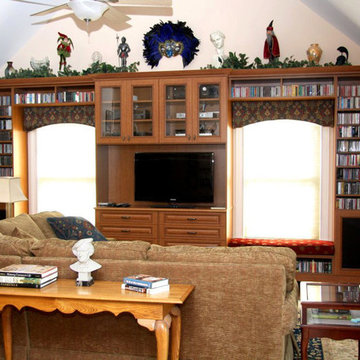
Cavernous and angular, this study has odd angles, offset windows, and various wall heights that presented a challenge. Custom designed shelving surrounds the windows, maximizes knee wall space and takes advantage of the height of the room. Window seating and abundant storage make this a warm, inviting, and functional study.
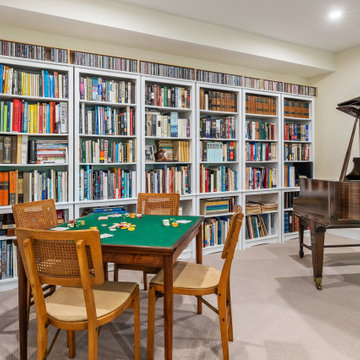
"Victoria Point" farmhouse barn home by Yankee Barn Homes, customized by Paul Dierkes, Architect. Family room/music room/TV room/game room/library.
Mid-sized farmhouse carpeted and white floor family room library photo in Boston with white walls and a wall-mounted tv
Mid-sized farmhouse carpeted and white floor family room library photo in Boston with white walls and a wall-mounted tv
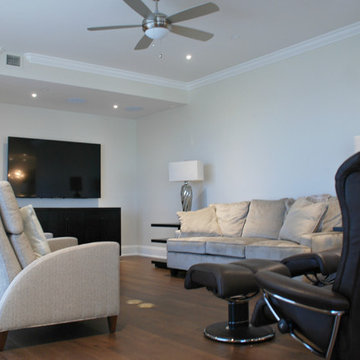
Chloe Fishell
Inspiration for a mid-sized contemporary open concept light wood floor family room library remodel in Miami with beige walls and a wall-mounted tv
Inspiration for a mid-sized contemporary open concept light wood floor family room library remodel in Miami with beige walls and a wall-mounted tv
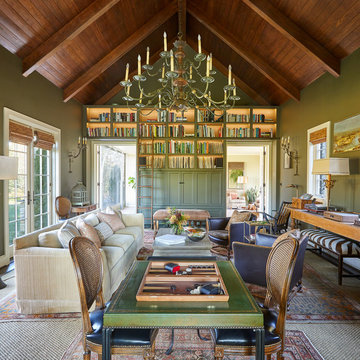
Inspiration for a country enclosed family room library remodel in Tampa with green walls and no fireplace
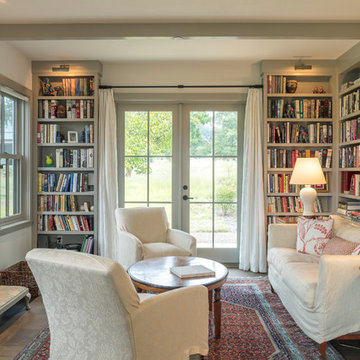
photo by Michael Hospelt
Example of a farmhouse family room library design in San Francisco with white walls, a standard fireplace and a tile fireplace
Example of a farmhouse family room library design in San Francisco with white walls, a standard fireplace and a tile fireplace
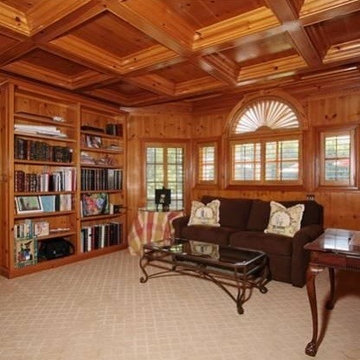
Family room library - large traditional enclosed carpeted and beige floor family room library idea in Los Angeles
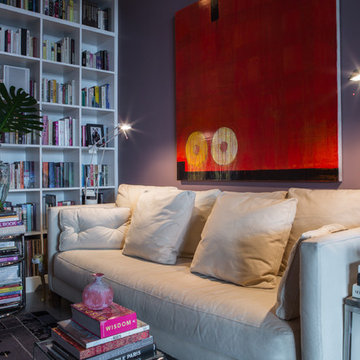
Contemporary loft family room with bookshelves.
Family room library - mid-sized contemporary loft-style family room library idea in Chicago with purple walls
Family room library - mid-sized contemporary loft-style family room library idea in Chicago with purple walls
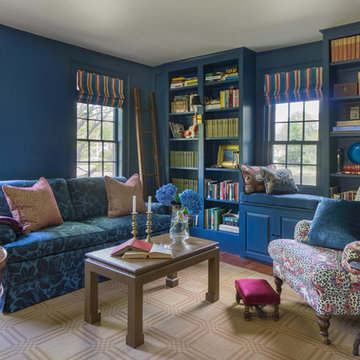
We met the design challenge of creating one large family-friendly space from the original front and back parlors of this 18th century Federal farmhouse, while still achieving a multi-purpose library/music room.
The Farrow and Ball color Stiff key blue helped to unite the 2 spaces. Painting walls and woodwork alike in the space gave it optimum unity. The Old World Weaver's blue cotton damask, fabricated on both sofa and love seat, was positioned in a way that gave additional harmony to the room.
Somewhat unexpected in this traditional home was the use of the caramel colored wilton area rug as well as the custom wrapped linen coffee table. The playful Brunschwig & Fils chinoserie animal print also gave the club chair next to the book cases a less formal look.
Photography by Eric Roth. In collaboration with Home Glow Design.
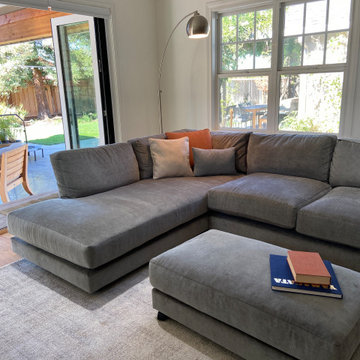
This family room needed an update to match the newly renovated outdoor living space. We maximized for family-friendly comfort and high style.
Example of a mid-sized minimalist open concept medium tone wood floor and brown floor family room library design in San Francisco with gray walls, a standard fireplace, a brick fireplace and a media wall
Example of a mid-sized minimalist open concept medium tone wood floor and brown floor family room library design in San Francisco with gray walls, a standard fireplace, a brick fireplace and a media wall
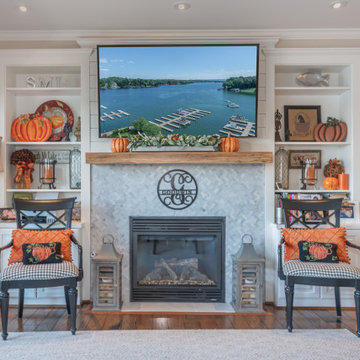
Designed by Christine Wade of Reico Kitchen & Bath in Salem, VA, this small kitchen remodeling project features a modern style inspired design with Merillat Masterpiece cabinets in the Martel door style with a Dove White finish. Kitchen countertops are Spectrum Sterling.
The kitchen also includes a Carrara Mosaic 1x2 Herringbone tile backsplash and Viking appliances.
“The old kitchen had black cabinets and old halogen lighting. My goal for the kitchen remodel was to have a brighter space,” said the client.
“Changing to LED lighting, changing from black to white cabinetry and lowering countertops to all one level were keys to meeting that goal. Although the layout was a galley style kitchen, removing side walls opened up the space and created a feeling that the space was bigger even though the footprint didn’t change.”
“The customer originally wanted to open up and take out the columns. After doing research and some preliminary probing we found that one of the columns was the main concrete structure for the building,” said Christine.
“With that in mind we were able to still open up the space and give the illusion of the kitchen being larger even though it’s the same foot print as before. For the bar, there was a piece of furniture that we added an end panel to the side of the wine fridge and a quartz top too. We also added shiplap, mantel, tile and additional molding around the built-in open shelves at the fireplace."
Photos courtesy of Sowder Group LLC.
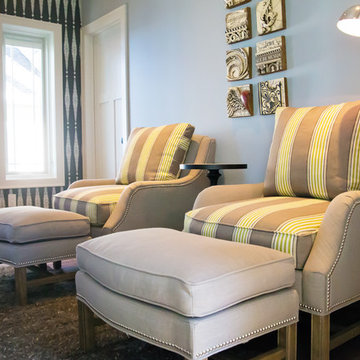
Family room library - transitional medium tone wood floor family room library idea in Other with gray walls, a tile fireplace and a wall-mounted tv
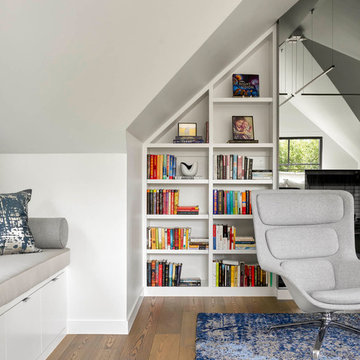
Example of a large trendy enclosed medium tone wood floor and green floor family room library design in Dallas with white walls
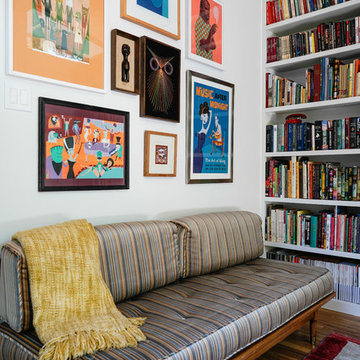
Inspiration for a mid-sized mid-century modern medium tone wood floor family room library remodel in Dallas with white walls
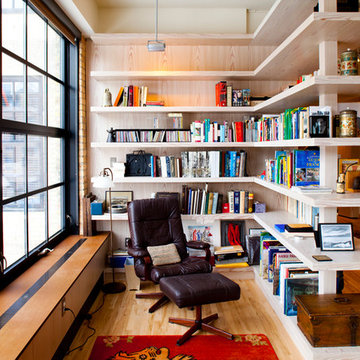
Todd Hafermann Photography
Trendy medium tone wood floor family room library photo in Minneapolis
Trendy medium tone wood floor family room library photo in Minneapolis
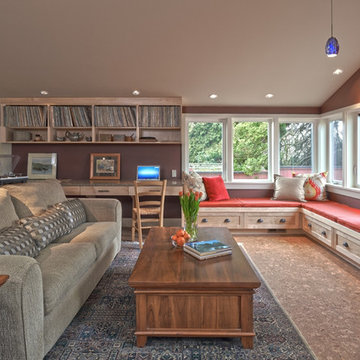
NW Architectural Photography
Example of a mid-sized arts and crafts open concept cork floor family room library design in Seattle with a standard fireplace, purple walls, a brick fireplace and no tv
Example of a mid-sized arts and crafts open concept cork floor family room library design in Seattle with a standard fireplace, purple walls, a brick fireplace and no tv
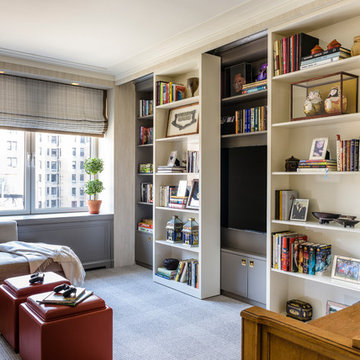
Interior Design: Renee Infantino, Inc. Architectural Designer: Nik Vekic Design, Inc.
Example of a mid-sized transitional enclosed carpeted family room library design in New York with gray walls, no fireplace and a media wall
Example of a mid-sized transitional enclosed carpeted family room library design in New York with gray walls, no fireplace and a media wall
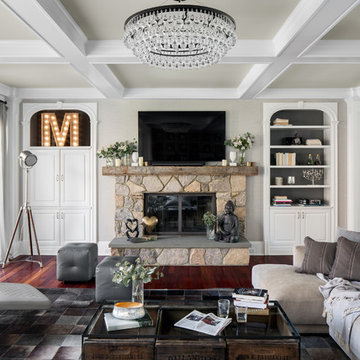
Sean Litchfield
Example of a large classic enclosed dark wood floor family room library design in New York with gray walls, a standard fireplace, a stone fireplace and a wall-mounted tv
Example of a large classic enclosed dark wood floor family room library design in New York with gray walls, a standard fireplace, a stone fireplace and a wall-mounted tv
Family Room Library Ideas
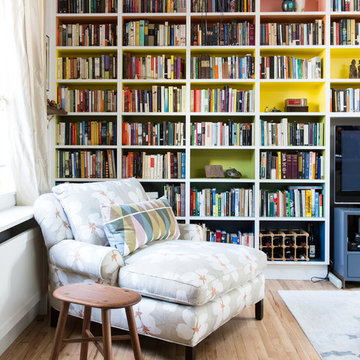
View of Family Room from Entry Door; photo by Alice Gao
Inspiration for an open concept light wood floor family room library remodel in New York
Inspiration for an open concept light wood floor family room library remodel in New York
12






