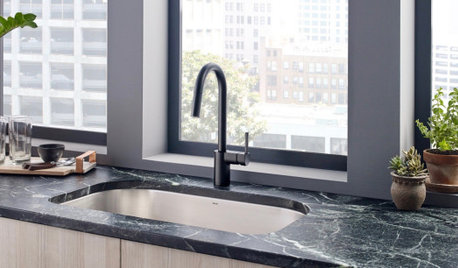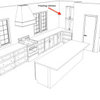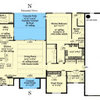Help with kitchen design! Prep sink vs pot filler??
HU-954691394
15 days ago
Related Stories

KITCHEN DESIGNKitchen of the Week: A Designer’s Dream Kitchen Becomes Reality
See what 10 years of professional design planning creates. Hint: smart storage, lots of light and beautiful materials
Full Story
KITCHEN DESIGNKey Measurements to Help You Design Your Kitchen
Get the ideal kitchen setup by understanding spatial relationships, building dimensions and work zones
Full Story
MOST POPULAR7 Ways to Design Your Kitchen to Help You Lose Weight
In his new book, Slim by Design, eating-behavior expert Brian Wansink shows us how to get our kitchens working better
Full Story
KITCHEN DESIGNKitchen Sinks: Antibacterial Copper Gives Kitchens a Gleam
If you want a classic sink material that rejects bacteria, babies your dishes and develops a patina, copper is for you
Full Story
KITCHEN DESIGNKitchen Design Fix: How to Fit an Island Into a Small Kitchen
Maximize your cooking prep area and storage even if your kitchen isn't huge with an island sized and styled to fit
Full Story
KITCHEN DESIGN11 Must-Haves in a Designer’s Dream Kitchen
Custom cabinets, a slab backsplash, drawer dishwashers — what’s on your wish list?
Full Story
KITCHEN OF THE WEEKKitchen of the Week: A Designer Navigates Her Own Kitchen Remodel
Plans quickly changed during demolition, but the Florida designer loves the result. Here's what she did
Full Story
KITCHEN DESIGNA Designer’s Picks for Kitchen Trends Worth Considering
Fewer upper cabs, cozy seating, ‘smart’ appliances and more — are some of these ideas already on your wish list?
Full Story
SHOP HOUZZHighest-Rated Kitchen Sinks and Faucets
Top fixtures for your prep and wash space
Full Story
KITCHEN CABINETSA Kitchen Designer’s Top 10 Cabinet Solutions
An expert reveals how her favorite kitchen cabinets on Houzz tackle common storage problems
Full Story










HU-954691394Original Author
typeandrun
Related Professionals
Daly City Architects & Building Designers · Dayton Architects & Building Designers · Holtsville Architects & Building Designers · Fresno Home Builders · Superior Home Builders · Rolling Hills Estates General Contractors · Centerville Interior Designers & Decorators · Cloverly Architects & Building Designers · Carlisle Kitchen & Bathroom Designers · Indian Creek Furniture & Accessories · Blasdell Kitchen & Bathroom Remodelers · Pinellas Park Kitchen & Bathroom Remodelers · Weymouth Kitchen & Bathroom Remodelers · Wyckoff Cabinets & Cabinetry · Bloomingdale Design-Build FirmsHU-954691394Original Author
jackowskib
Patricia Colwell Consulting
lharpie
vinmarks
anj_p
anj_p
vinmarks
LH CO/FL
BPMBA
anj_p
Chris Wills
HU-954691394Original Author
HU-954691394Original Author
HU-954691394Original Author
homechef59
Sabrina Alfin Interiors
Mrs Pete
T T
LH CO/FL
anj_p
anj_p
vinmarks
LH CO/FL
Boxerpal
Arden Hills Estates
JAN MOYER
T T
lucky998877
HU-954691394Original Author