Seeking comments on our kitchen reno layout
purpleplume
13 days ago
Featured Answer
Sort by:Oldest
Comments (15)
purpleplume
13 days agopurpleplume
13 days agolast modified: 12 days agoRelated Professionals
Olympia Heights Kitchen & Bathroom Designers · Blasdell Kitchen & Bathroom Remodelers · Omaha Kitchen & Bathroom Remodelers · Gallatin General Contractors · Hammond General Contractors · Irving General Contractors · Jericho General Contractors · Markham General Contractors · Renton General Contractors · Federal Heights Kitchen & Bathroom Designers · Moraga Kitchen & Bathroom Designers · North Versailles Kitchen & Bathroom Designers · Fairland Kitchen & Bathroom Remodelers · Green Bay Kitchen & Bathroom Remodelers · Hammond Cabinets & Cabinetrypurpleplume
13 days agopurpleplume
13 days agopurpleplume
13 days agopurpleplume
12 days agolast modified: 12 days agopurpleplume
12 days agolast modified: 12 days agopurpleplume
12 days agolast modified: 12 days agopurpleplume
10 days agolast modified: 10 days agopurpleplume
10 days ago
Related Stories

KITCHEN OF THE WEEKKitchen of the Week: Seeking Balance in Virginia
Poor flow and layout issues plagued this kitchen for a family, until an award-winning design came to the rescue
Full Story
BEFORE AND AFTERSKitchen of the Week: Bungalow Kitchen’s Historic Charm Preserved
A new design adds function and modern conveniences and fits right in with the home’s period style
Full Story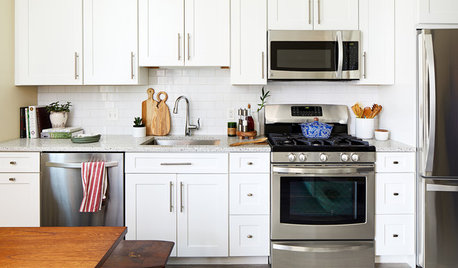
BEFORE AND AFTERSKitchen Makeover: Same Layout With a Whole New Look
Budget-friendly cabinetry and new finishes brighten a 1930s kitchen in Washington, D.C.
Full Story
INSIDE HOUZZData Watch: Top Layouts and Styles in Kitchen Renovations
Find out which kitchen style bumped traditional out of the top 3, with new data from Houzz
Full Story
SMALL KITCHENSSmaller Appliances and a New Layout Open Up an 80-Square-Foot Kitchen
Scandinavian style also helps keep things light, bright and airy in this compact space in New York City
Full Story
KITCHEN DESIGNKitchen of the Week: More Light, Better Layout for a Canadian Victorian
Stripped to the studs, this Toronto kitchen is now brighter and more functional, with a gorgeous wide-open view
Full Story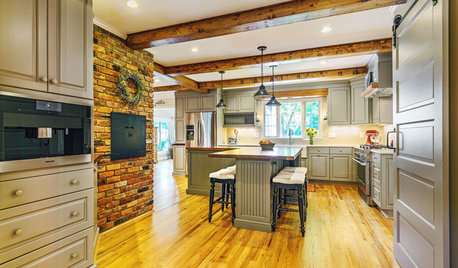
KITCHEN DESIGNKitchen of the Week: Opening the Layout Calms the Chaos
A full remodel in a Colonial style creates better flow and a cozier vibe for a couple and their 7 home-schooled kids
Full Story
KITCHEN DESIGNKitchen of the Week: Barn Wood and a Better Layout in an 1800s Georgian
A detailed renovation creates a rustic and warm Pennsylvania kitchen with personality and great flow
Full Story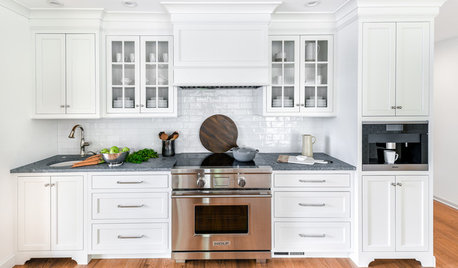
KITCHEN OF THE WEEKKitchen of the Week: New Layout, Lots of White Freshen Things Up
An empty-nest couple and their designer create an elegant kitchen that mixes modern technology with classic style
Full Story
KITCHEN DESIGNWhite Kitchen Cabinets and an Open Layout
A designer helps a couple create an updated condo kitchen that takes advantage of the unit’s sunny top-floor location
Full StoryMore Discussions






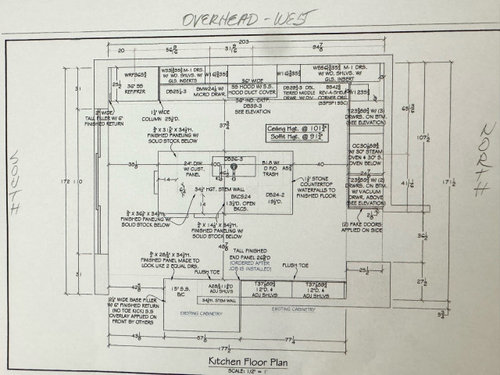
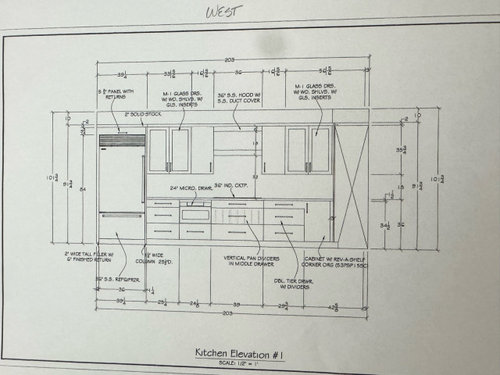
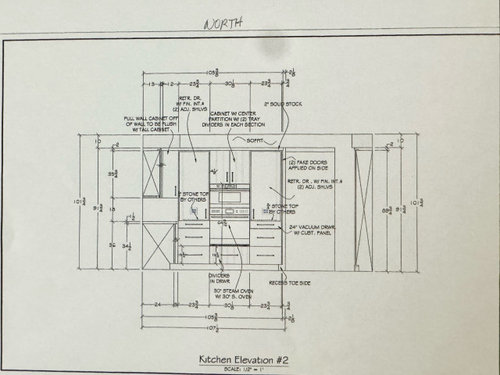
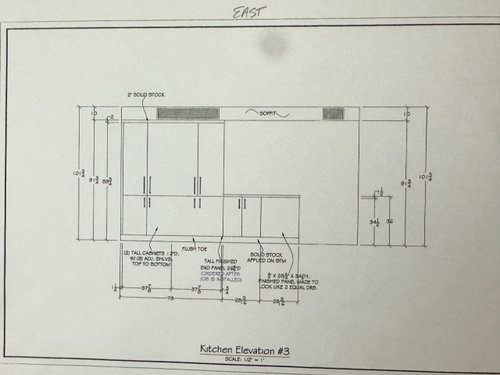
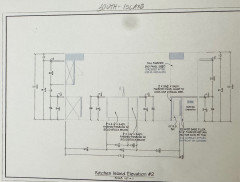
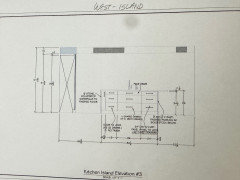
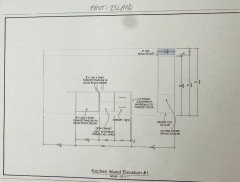
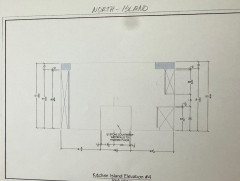
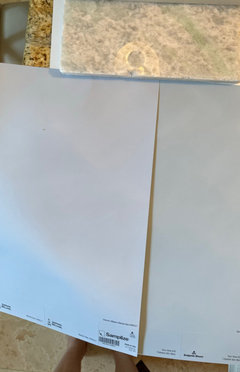
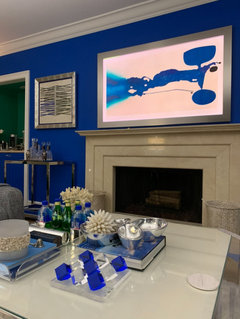
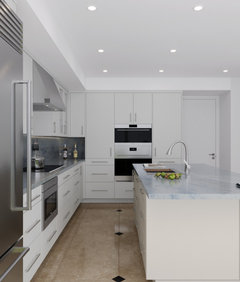
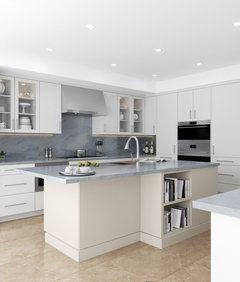
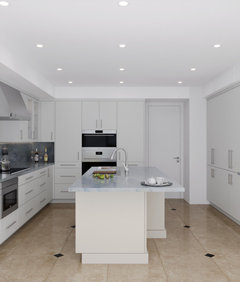
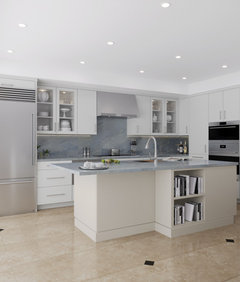
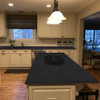

rebasheba