Downsize the fridge?!
Smallbath5
13 days ago
Featured Answer
Sort by:Oldest
Comments (29)
Patricia Colwell Consulting
13 days agolast modified: 13 days agoSmallbath5 thanked Patricia Colwell ConsultingRelated Professionals
Canton Cabinets & Cabinetry · Garden City Interior Designers & Decorators · New Castle Kitchen & Bathroom Designers · Brooklyn Furniture & Accessories · Camarillo Furniture & Accessories · Fort Wayne Furniture & Accessories · Midland Furniture & Accessories · Holliston Furniture & Accessories · Brighton General Contractors · Decatur General Contractors · Leominster General Contractors · Montebello General Contractors · Pasadena General Contractors · Rossmoor General Contractors · Wolf Trap General ContractorsSmallbath5
13 days agoBlueberryBundtcake - 6a/5b MA
13 days agolast modified: 13 days agoSmallbath5 thanked BlueberryBundtcake - 6a/5b MASmallbath5
13 days agoSmallbath5
13 days agoSmallbath5
13 days agolast modified: 13 days agoSmallbath5
13 days agoSmallbath5
13 days agolast modified: 13 days agoSmallbath5
12 days agoArden Hills Estates
12 days agoSmallbath5
12 days agoJAN MOYER
12 days agolast modified: 12 days agoSmallbath5
12 days agoSmallbath5
11 days agoSmallbath5
11 days ago
Related Stories

BATHROOM DESIGNUpload of the Day: A Mini Fridge in the Master Bathroom? Yes, Please!
Talk about convenience. Better yet, get it yourself after being inspired by this Texas bath
Full Story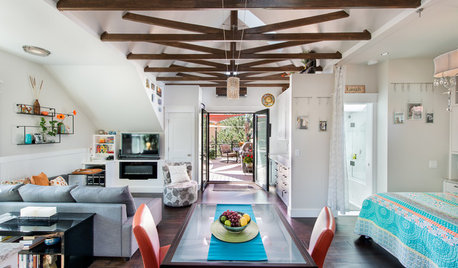
HOUZZ TOURSHouzz Tour: Downsizing From a Big House to a Studio and Deck
A retired Colorado couple seeking a smaller home find their living solution next door
Full Story
SMALL SPACESDownsizing Help: Think ‘Double Duty’ for Small Spaces
Put your rooms and furnishings to work in multiple ways to get the most out of your downsized spaces
Full Story
SMALL SPACESDownsizing Help: Where to Put Your Overnight Guests
Lack of space needn’t mean lack of visitors, thanks to sleep sofas, trundle beds and imaginative sleeping options
Full Story
DECLUTTERINGDownsizing Help: How to Edit Your Belongings
Learn what to take and what to toss if you're moving to a smaller home
Full Story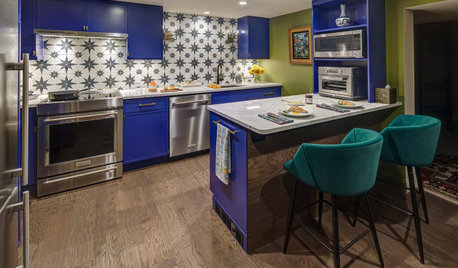
KITCHEN MAKEOVERSKitchen of the Week: Bold and Bright in a Dark Basement
A designer’s own downsizing presents a design challenge, and she uses color, lighting and efficient storage to meet it
Full Story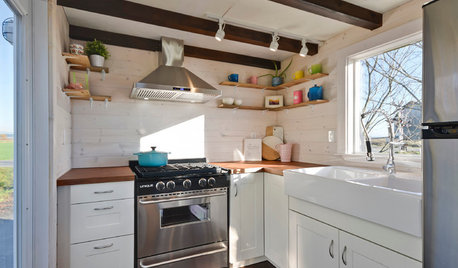
SMALL HOMESHouzz Tour: A Tiny House Packed With Style
A couple in Northern California opts for a customized home on wheels with clever design and storage solutions
Full Story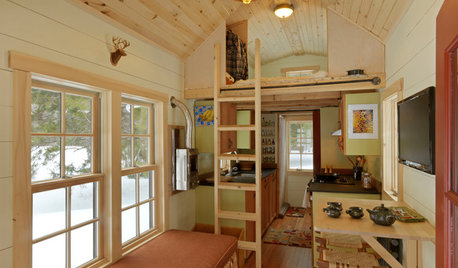
SMALL SPACESCould You Live in a Tiny House?
Here are 10 things to consider if you’re thinking of downsizing — way down
Full Story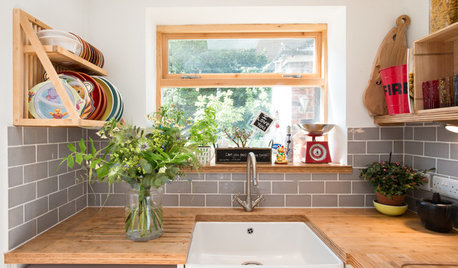
SMALL KITCHENSKitchen of the Week: Small, Cozy and Bright
Most people want a bigger kitchen, but this family in England decides to downsize its cooking space
Full Story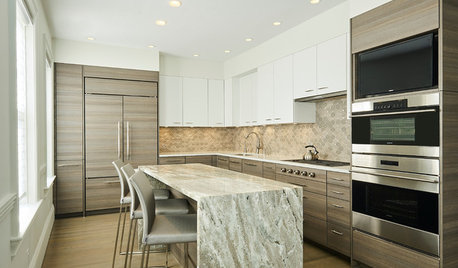
KITCHEN DESIGNKitchen of the Week: A New Island for Socializing and Baking
A couple downsizing from a Victorian home into a condo embrace warm, contemporary style in their new kitchen
Full StorySponsored
Columbus Area's Luxury Design Build Firm | 17x Best of Houzz Winner!
More Discussions






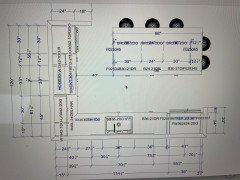
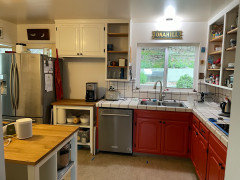
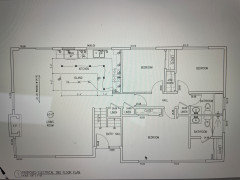
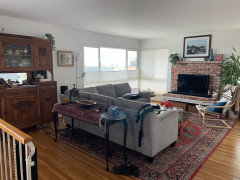
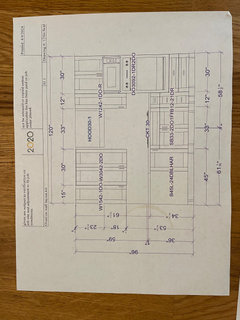
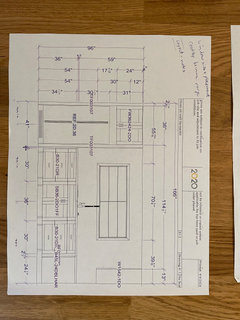
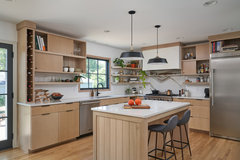
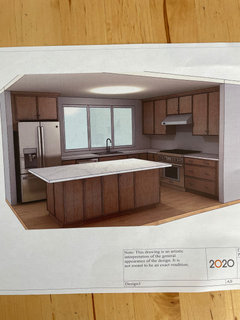

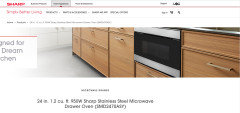
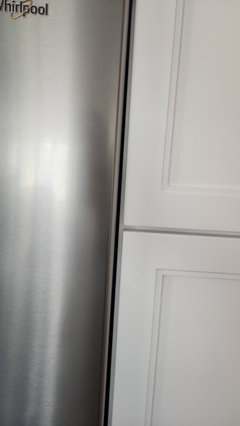
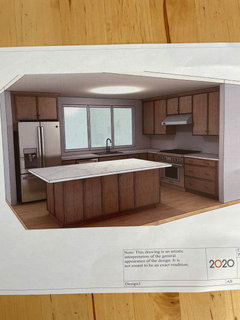
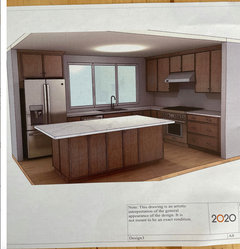

happyleg