Before & After: From Cramped Galley to Spacious Kitchen
lisa_in_md
6 months ago
last modified: 5 months ago
Featured Answer
Sort by:Oldest
Comments (33)
Related Professionals
Ramsey Kitchen & Bathroom Designers · Deerfield Beach Kitchen & Bathroom Remodelers · Pico Rivera Kitchen & Bathroom Remodelers · Burr Ridge Cabinets & Cabinetry · Black Forest Cabinets & Cabinetry · Elmwood Park Tile and Stone Contractors · Glenbrook Interior Designers & Decorators · Middle Island Interior Designers & Decorators · Hillsboro Kitchen & Bathroom Designers · Franklin Furniture & Accessories · Hoboken Furniture & Accessories · Los Gatos Furniture & Accessories · Groton General Contractors · Monroe General Contractors · Nampa General Contractorslisa_in_md
6 months agolisa_in_md
6 months agolisa_in_md
6 months agolisa_in_md
6 months ago
Related Stories
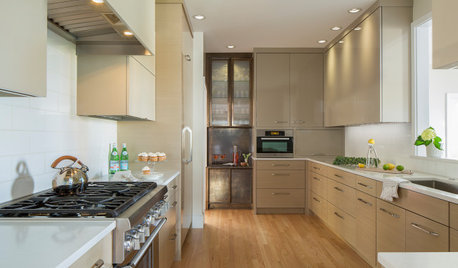
KITCHEN MAKEOVERSBefore and After: 3 Kitchens That Get Warmth From Wood Floors
See how wood floors add character and cohesion in these remodels
Full Story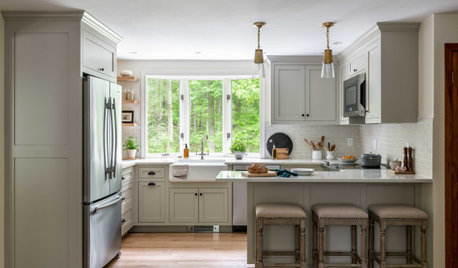
KITCHEN MAKEOVERSBefore and After: 5 Kitchen Makeovers in 150 Square Feet or Less
Pros reimagine layouts and update features to create functional, stylish spaces
Full Story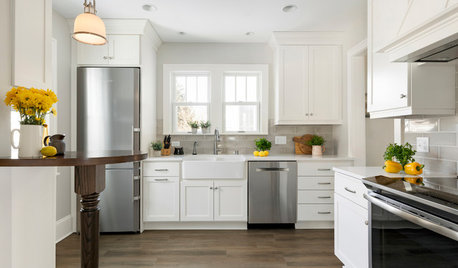
KITCHEN MAKEOVERSBefore and After: 11 Inspiring Kitchen Transformations
Look to these kitchen renovations for ideas and inspiration
Full Story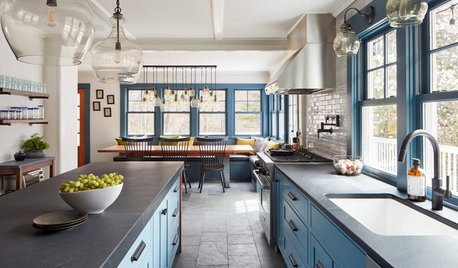
KITCHEN MAKEOVERSBefore and After: Clever Kitchen Redesign Draws a Crowd
A Massachusetts kitchen for a family of 11 gets a new configuration that provides more style, function and space
Full Story
KITCHEN DESIGNBefore and After: 6 Kitchen Makeovers in 200 Square Feet or Less
See how pros used new layouts and finishes to make these kitchens work better for homeowners
Full Story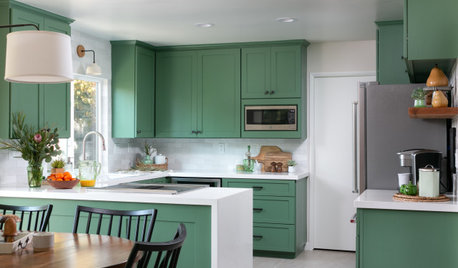
COLORFUL KITCHENSBefore and After: 3 Kitchen Remodels That Go for the Green
See how vibrant shades of green on cabinets and islands bring energy to these kitchen makeovers
Full Story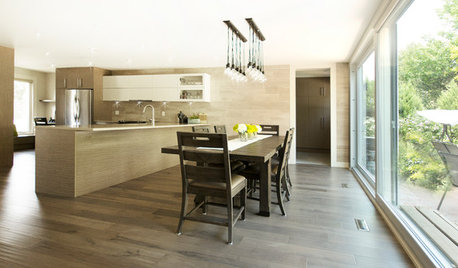
KITCHEN MAKEOVERSBefore and After: A Kitchen and Dining Area for 3 Generations
The walls come down in this Toronto home to create a more functional space for cooking, dining and doing homework
Full Story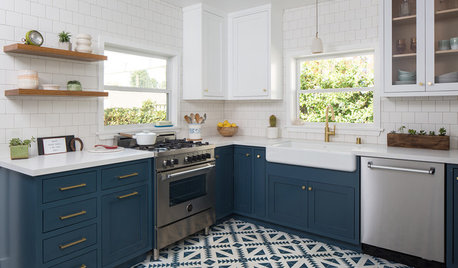
KITCHEN MAKEOVERSBefore and After: 6 Kitchen Makeovers Under 200 Square Feet
Savvy layout changes and beautiful design choices result in kitchens that work better for their households
Full Story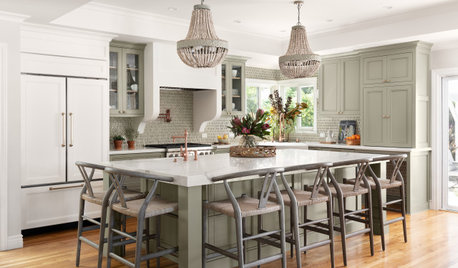
KITCHEN MAKEOVERSBefore and After: 3 Light Green-and-White Kitchen Makeovers
These top-to-bottom remodels improved layout and flow, increased square footage and mixed earth tones with neutral hues
Full Story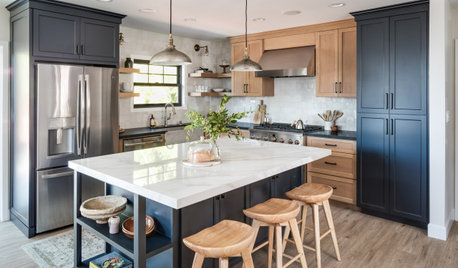
KITCHEN MAKEOVERSBefore and After: 5 Kitchen Remodels Under 160 Square Feet
New layouts and lighter palettes help these smaller-than-average kitchens feel more open and bright
Full Story






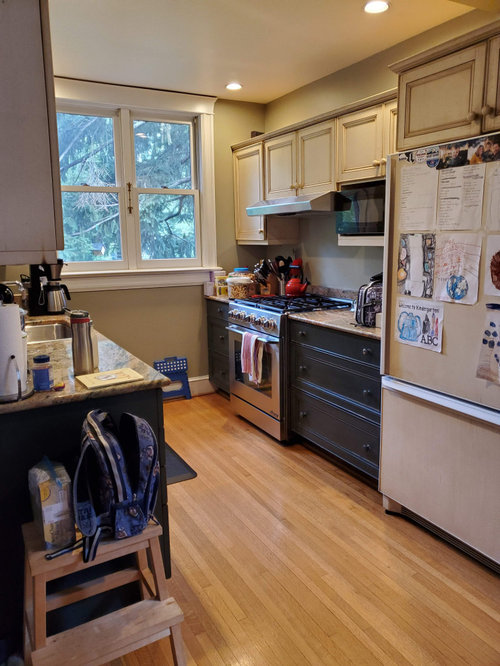

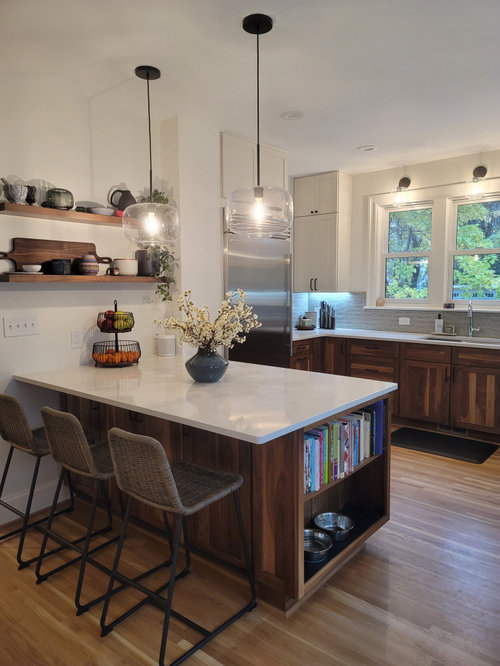
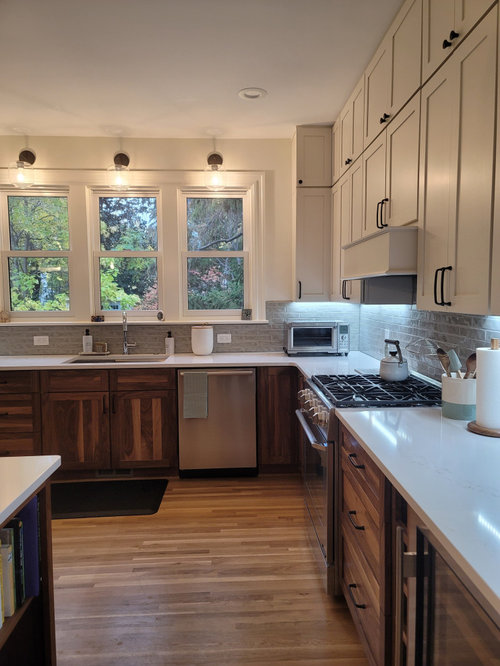

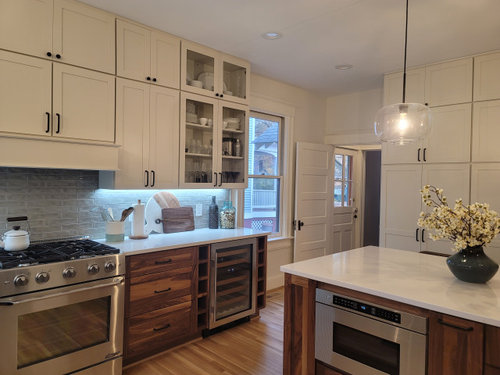





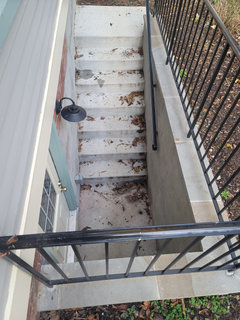







Kendrah